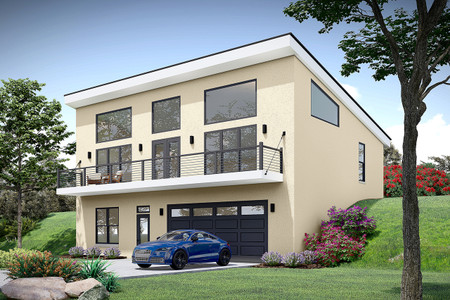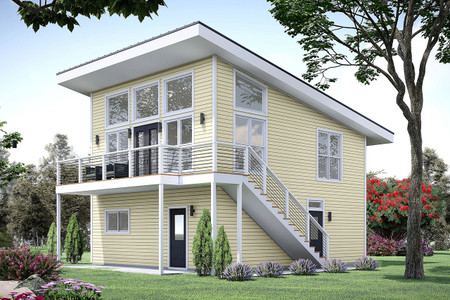1 Set Package
One printed set of construction drawings. Includes a single build license.
1 Set Study Package
A single review set of the construction drawings marked Not For Construction and do not include a license to build.
Upgrade to a licensed construction package or sign on for modifications within 1 year of purchase and received a 100% upgrade credit.
3 Sets
Three printed sets of construction drawings. Includes a single build license.
3 Set Package
Three printed sets of construction drawings. Includes a single-build license.
4 Sets
Four printed sets of construction drawings. Includes a single build license.
3 Sets + PDF Print
Three printed sets of construction drawings plus a Print PDF (non-modifiable). Includes a single build license.
4 Set Package
Four printed sets of construction drawings. Includes a single build license.
5 Set + Print PDF
Five printed sets of construction drawings plus a Print PDF (non-modifiable, print only). Includes a single build license.
5 Sets + Print PDF
Five printed sets of construction drawings plus a Print PDF (non-modifiable, print only). Includes a single build license.
5 Set Package
Five printed sets of construction drawings. Includes a single build license.
5 Set with PDF
Five printed sets of construction drawings plus a PDF copy of the construction drawings.
5 Sets with PDF
Five printed sets of construction drawings plus a PDF copy of the construction drawings.
6 Set Package
Six printed sets of construction drawings. Includes a single build license.
8 Set + Print PDF
Eight printed sets of construction drawings plus a Print PDF (non-modifiable, print only). Includes a single build license.
8 Set Package
Eight printed sets of construction drawings. Includes a single build license.
8 Sets with PDF
Eight printed sets of construction drawings plus a PDF copy of the construction drawings.
CAD + PDF
A digital plan package which includes both CAD (DWG) and PDF Files. Includes a single build license which allow the plans to be modified and reproduced locally.
CAD + PDF Unlimited
A digital plan package which includes both CAD (DWG) and PDF Files and includes an unlimited build license.
CAD Masters
A digital copy of the construction drawings in a DWG file format. Includes a single build license with permissions which allow the plan to be modified and reproduced locally. CAD Masters are emailed saving shipping costs and time.
CAD Package
A digital copy of the construction drawings in a DWG file format. Includes a single build license with permissions which allow the plan to be modified and reproduced locally. CAD Packages are emailed saving shipping costs and time.
CAD w/Multi-Use License
A digital copy of the construction drawings in a DWG file format. Includes a multiple build license with permissions which allow the plan to be modified and reproduced locally. CAD Packages are emailed saving shipping costs and time.
Concept Plan Package
Includes both PDF and DWG files of the Elevations, Floor Plan(s), and Roof Outline which can be used by a local design professional to complete the construction documents to site specific requirements, conditions and building practices. Includes a non-transferable unlimited build license.
Construction Package
Five printed sets of construction drawings that include a material list and a PDF (small size).
Master Builder CAD Set
A digital plan package which includes both the PDF Master and CAD Master (DWG) and includes an unlimited build license.
PDF Bid Set
A digital review set for bidding and personal study in a PDF format. Marked Not For Construction and does not include a license to build. Upgrade to a licensed construction package or proceed with plan customization services and receive a 100% credit (valid within 1 year of purchase).
PDF File
A digital copy of the construction drawings in a PDF format. Includes a single build license with modification permissions so a local professional with compatible software can make changes to the plan. PDF Files are emailed saving shipping costs and time.
PDF Master
A digital copy of the construction drawings in a PDF format. Includes a single build license with modification permissions so a local professional with compatible software can make changes to the plan. PDF Files are emailed saving shipping costs and time.
PDF Print Package
A digital copy of the construction drawings in a PDF format (non-modifiable, print only). Includes a single build license with permissions to make copies of the plan locally as needed. The PDF Print Package is emailed saving shipping costs and time.
PDF Print Package + 1 Set
One printed set of construction drawings plus a PDF Print Package (non-modifiable, print only). Includes a single build license.
PDF Print Package + 2 Sets
Two printed sets of construction drawings plus a PDF Print Package (non-modifiable, print only). Includes a single build license.
PDF Print Package + 3 Sets
Three printed sets of construction drawings plus a PDF Print Package (non-modifiable, print only). Includes a single build license.
PDF Print Package + 4 Sets
Four printed sets of construction drawings plus a PDF Print Package (non-modifiable, print only). Includes a single build license.
PDF Print Package + 5 Sets
Five printed sets of construction drawings plus a PDF Print Package (non-modifiable, print only). Includes a single build license.
PDF Study Set
A digital review set for bidding and personal study in a PDF format. Marked Not For Construction and does not include a license to build. Upgrade to a licensed construction package or proceed with plan customization services and receive a 100% credit (valid within 1 year of purchase).
PDF Unlimited
A digital copy of the construction drawings in a PDF format that includes an unlimited build license.
PDF w/Multi-Use License
A digital copy of the construction drawings in a PDF format. Includes a multiple build license with permissions which allow the plan to be modified and reproduced locally. This package is emailed saving shipping costs and time.
Plan Package
A digital plan package which includes the PDF Master, CAD Master (DWG), and Sketchup Pro Files (.layout). This package is emailed saving shipping costs and time.
Plans Now
Don’t wait – get your plans NOW! This digital plan package is a downloadable Print PDF Package (non-modifiable, print only). Includes a single build license – signed during check out – with permissions to make copies of the plan locally as needed.
Preliminary Set
One printed set of the elevations and floor plan(s) for study and review. Marked Not For Construction and does not include a license to build. Upgrade to a licensed construction package or proceed with plan customization services and receive a 100% credit (valid within 1 year of purchase).
Pricing Package
One printed set of the elevations and floor plan(s) plus a material list.
Reproducible Vellums
One printed set of construction drawings on transparent paper. Includes a single build license with permissions to modify and reproduce the plans. Modifications to this plan package are made by hand.
Review Set
A digital study set of the elevations and floor plan(s) only. The review set is not to scale. Upgrade to a licensed construction package or proceed with plan customization services and receive a 100% credit (valid within 1 year of purchase).
Study Set via Email
A digital review set for bidding and personal study in a PDF format. Marked Not For Construction and does not include a license to build. Upgrade to a licensed construction package or proceed with plan customization services and receive a 100% credit (valid within 1 year of purchase).
Study Set via email
A digital review set for bidding and personal study in a PDF format. Marked Not For Construction and does not include a license to build. Upgrade to a licensed construction package or proceed with plan customization services and receive a 100% credit (valid within 1 year of purchase).
5 Set Package Kit
Bundled savings! Includes 5 Print Sets of construction drawings, a PDF formatted to print 11’x17”, and a material list. Please note that the PDF may not be to scale.




























































