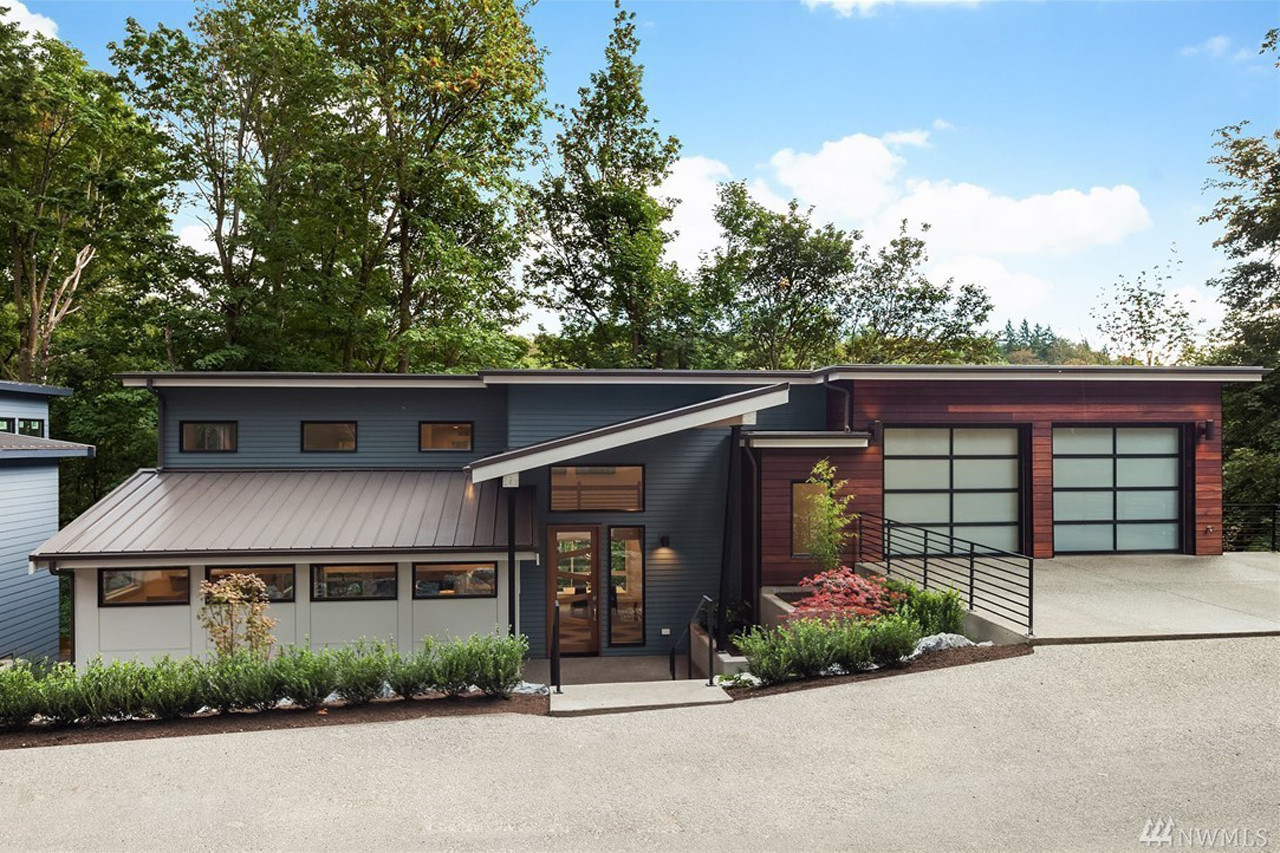
Split-Level House Plans
Great for those looking to maximize the square footage they are building on a small urban lot or those building on a slopped lot our split level - or split foyer - house plans help make economical use of your building lot. Walking into the foyer you will be presented with half flights of stairs. Standardly one half level will contain the living spaces - kitchen, dining and family rooms. The other half flight of stairs takes you to the sleeping areas with an optional basement level filled with recreation room and utilities. The laid back and informal feel of the split level house plan is perfect for growing families with the ability to spread out to levels of the home.
Great for those looking to maximize the square footage they are building on a small urban lot or those building on a slopped lot our split level - or split foyer - house plans help make economical use of your building lot. Walking into the foyer you will be presented with half flights of stairs. Standardly one half level will contain the living spaces - kitchen, dining and family rooms. The other half flight of stairs takes you to the sleeping areas with an optional basement level filled with recreation room and utilities. The laid back and informal feel of the split level house plan is perfect for growing families with the ability to spread out to levels of the home.
This type of home design is often used to take advantage of views that you may not have with a one-story home, allowing the living areas to be on an upper level. Split-level home plans can create more living space on a sloped or narrow lot.
Split-level house plans can also incorporate multiple decks and balconies on the different floors. Outdoor living can be enhanced, for example, by a patio off of the living room on the main level and a deck from the kitchen on the second floor.
DISCOVER MORE FROM HPC
From in-depth articles about your favorite styles and trends to additional plans that you may be interested in. The House Plan Company is here to make the search for more — easy for you.
-

Blog
Multigenerational House Plans and In-Law Suites
There are plenty of reasons to think creatively when it comes to building the perfect home plan. A dream design can be tweaked to help generate extra income as a primary residence or investment.
Read More > -

Design Collection
CONCEPT HOUSE PLANS
An economical alternative to a Custom Home Design, a Concept Plan provides a great starting point for your plans. The time spent crafting the design represents a significant portion of traditional custom design services, Concept Plans speed up that initial phase of your project by providing the essentials of the design.
Explore Plans > -

Design Collection
SLOPED LOT HOUSE PLANS
Sloped Lot House Plans are designed especially for lots that pose uphill, side hill or downhill building challenges. These plans include various designs such as daylight basements, garages to the side of or underneath the home and split-level floor plans.
Explore Plans >



