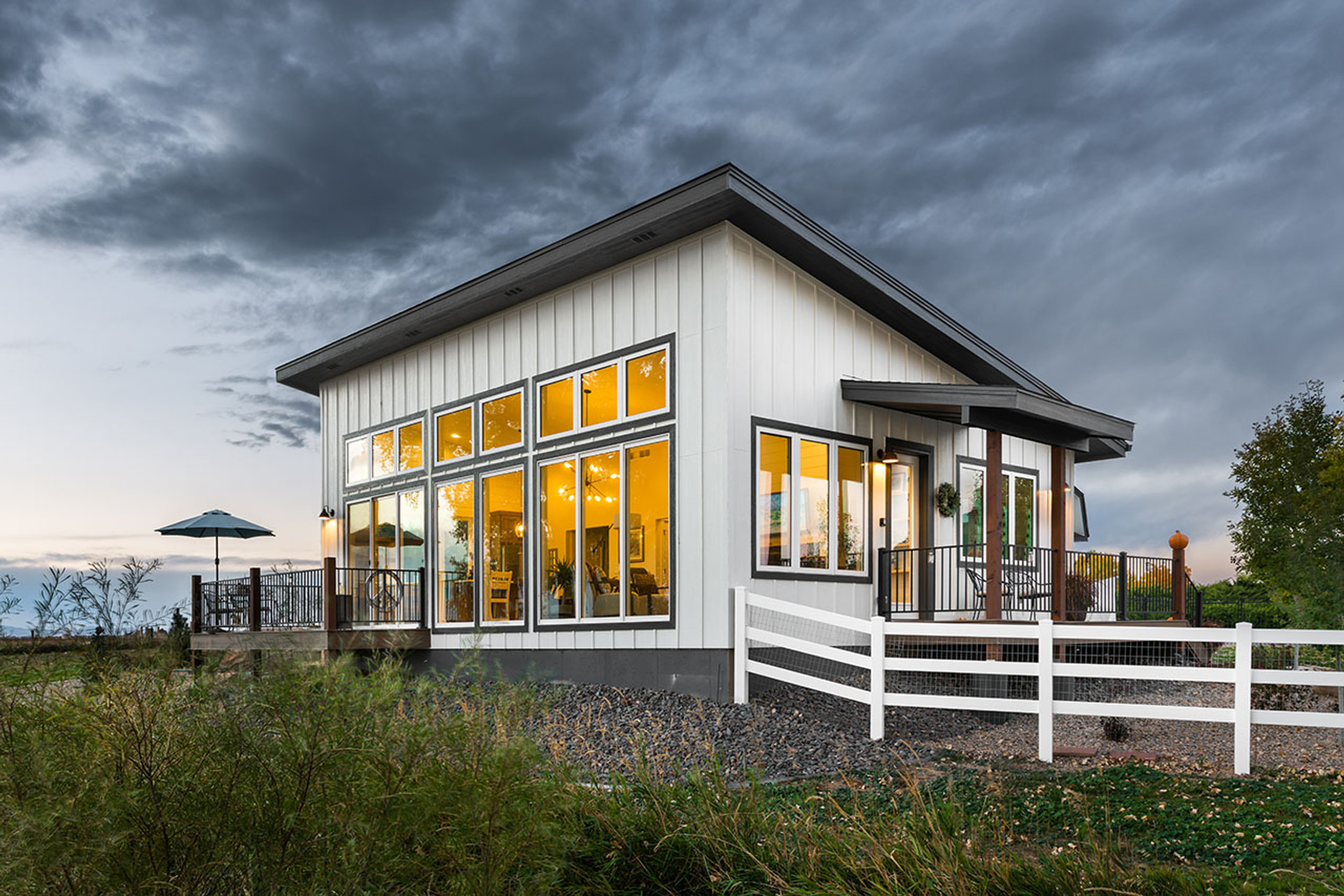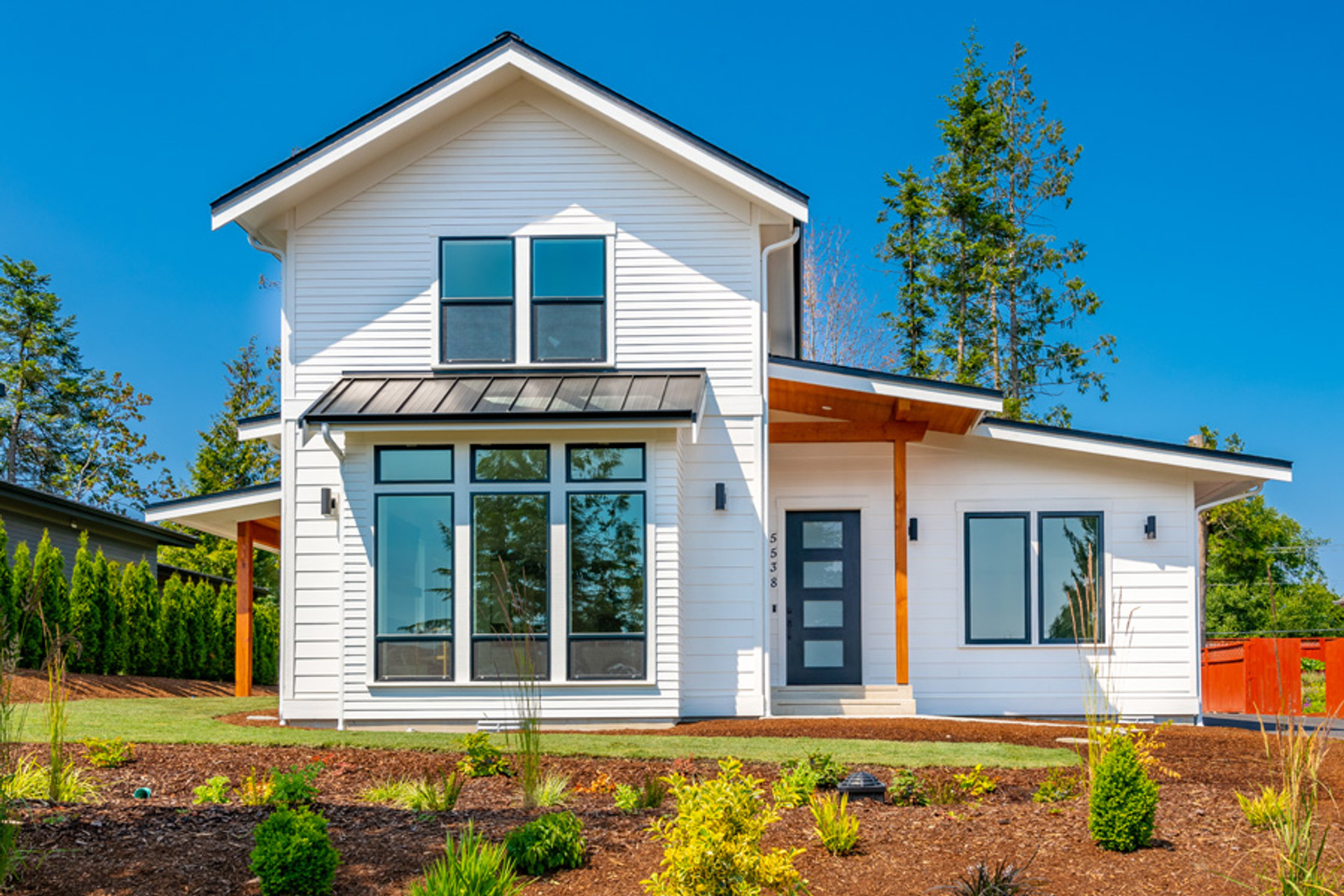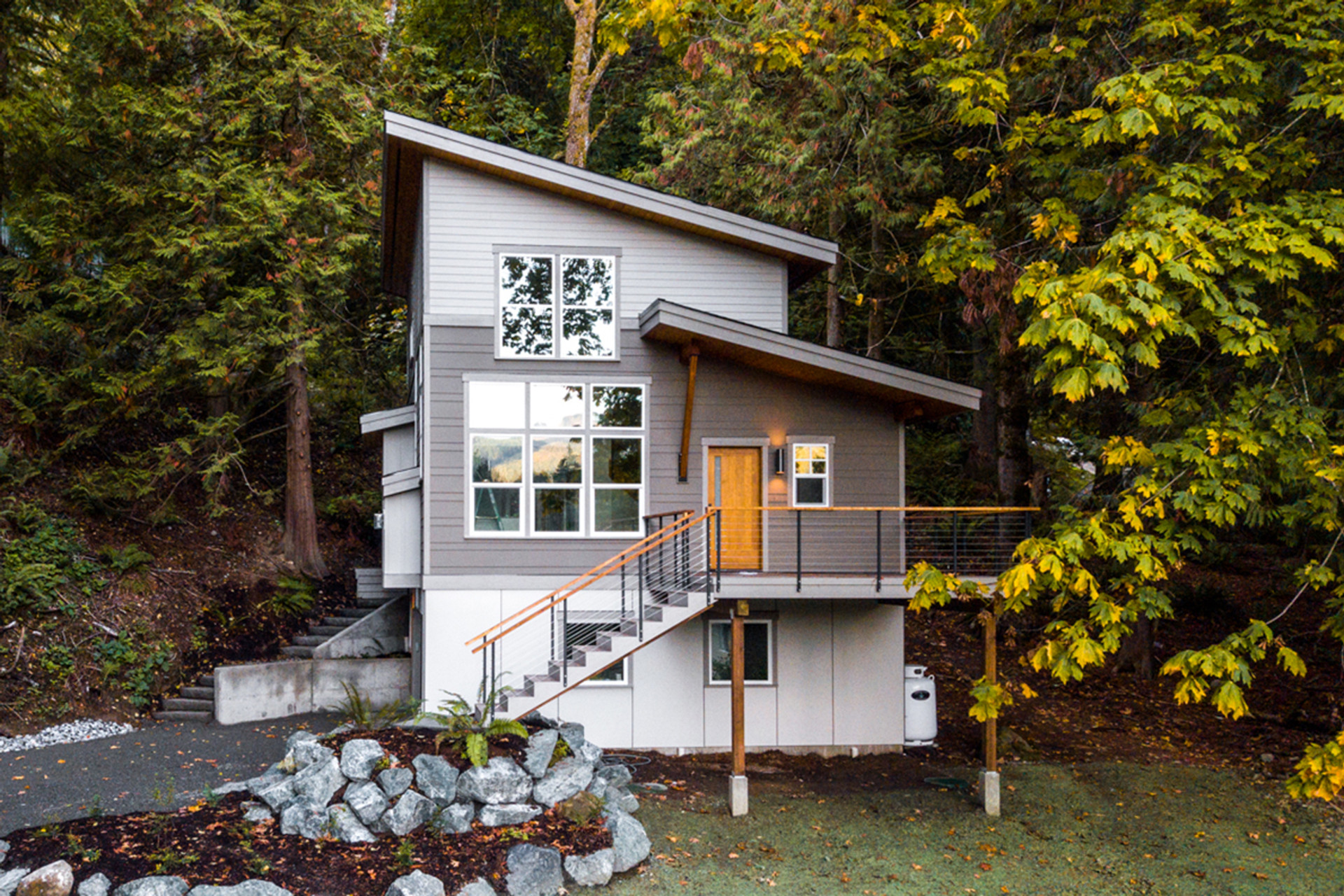
Tiny House Plans
Tiny house plans have become increasingly popular over the past few years, as more and more people look for ways to simplify their lives and reduce their carbon footprint. These plans typically include floor plans and design elements that maximize space while minimizing the home's overall size.
Tiny House Plans are less than 1,000 square feet and are featured in a variety of sizes and architectural styles. Tiny houses allow you to live simply and they’re perfect as a cozy vacation home, a budget-friendly starter home or a charming guest cottage. Thanks to their tiny footprint, they’re conducive to very small or narrow building lots.
When it comes to tiny house plans, there are several key factors to consider. The first is the layout of the space, which should be designed to maximize efficiency and functionality. This may include features such as lofted sleeping areas, fold-down tables, and hidden storage solutions.
Additionally, it's important to consider the overall aesthetic of the tiny house, which should reflect the owner's personal style and preferences. From sleek modern designs to cozy rustic cabins, there are countless options to choose from when it comes to tiny house plans. The functional, efficient use of space in a tiny home plan means you can live large in smaller square footage with one, two or even three bedrooms and up two full bathroom spaces. While most tiny houses tend to be one level, this collection also features two-story tiny house floor plan models.
The open floorplan that characterizes a tiny home build allows maximum use of space for a couple or a family. The main living area is a compact version of the great room concept with the, living room, dining room, and kitchen areas conveniently blended into one multi-purpose space. Peninsulas and conversation bars, for example, might serve as both dining or work space in a galley-style kitchen that opens to the family room for gathering and entertaining. Many of the tiny home floor plans also feature a covered front porch for outdoor living and entertaining, as well single or two-vehicle garages.
What these micro dwellings lack in stature, they make up for in tiny house design and creativity whether it's a modern farmhouse with gabled roofs, a cozy beach cottage with an outdoor deck, or a log cabin home with a woodburning fireplace. Tiny house living has so many possibilities and there are many reasons why the tiny house movement has gained so much popularity. Regardless of their size, tiny homes offer casual, comfortable living with modern amenities in a beautifully designed, functional space.
Overall, tiny house plans offer a unique and sustainable housing option for those looking to simplify their lives and reduce their environmental impact. With the right design and layout, a tiny house can offer both comfort and functionality in a compact and stylish package.
DISCOVER MORE FROM HPC
From in-depth articles about your favorite styles and trends to additional plans that you may be interested in. The House Plan Company is here to make the search for more — easy for you.
-

Blog
Charming House Plans Under 1000 Square Feet That Live Large
Whether you are looking to jump on the accessory dwelling unit trend or prefer the cozy living of a small house plan, designs under 1000 square feet are in high demand.
Read More > -

Design Collection
SMALL HOUSE PLANS
Small house plans make an ideal starter home for young couples or downsized living for empty nesters, who both want the charm, character and livability of a larger home.
Explore Plans > -

Blog
The Trend Toward Smaller Homes Offers a Simpler Life of Luxury
For many people, owning a big home with a spacious back yard in a neighborhood of similarly sized dwellings is still the ultimate symbol of achieving the “American Dream”. However, more attention is being given to the small house movement which started in the 90’s and has continued to grow.
Read More >



