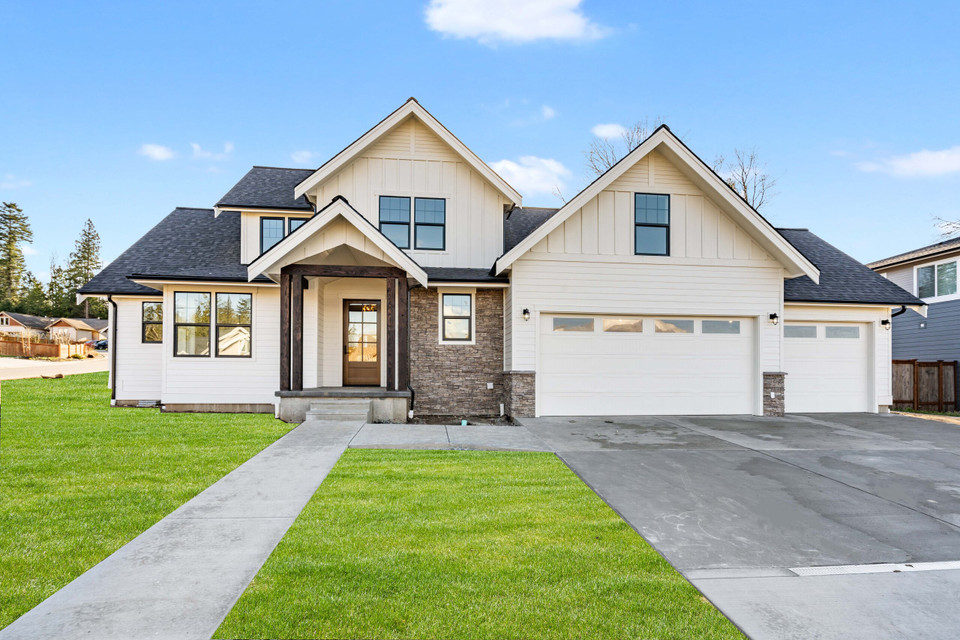For many people, owning a big home with a spacious back yard in a neighborhood of similarly sized dwellings is still the ultimate symbol of achieving the “American Dream”. However, more attention is being given to the small house movement which started in the 90’s and has continued to grow, including the launch of a TV show, Tiny House Nation. With most of the country still crawling out of the recession and billions lost in the real estate crash, the idea of living just as well in a smaller home has great appeal to some.
In 2013, the median size of a new home was about 2500 square feet, inching its way back up toward pre-recession sizes after several years of decline. Therefore, it’s still the exception rather than the rule for homeowners to build smaller than their neighbors. To help support the concept of smaller home sizes, city planners are opening up zoning laws to encourage urban density on smaller in-fill lots. And, the cost of land has skyrocketed in populated urban areas, making it a necessity to find savings in square footage.
Rick McAlexander of Associated Designs in Eugene, Oregon frequently gets requests to design a home that lives large in less footage. He sees the trend toward smaller homes gaining in popularity. He has clients around the country in recreational or resort communities building a second home with a smaller footprint, but wanting top-quality workmanship. In addition, Rick says he also works with retirees wanting a downsized, simpler lifestyle in their primary home.
“Some of my clients want an intentionally well-designed home, but now they have less need for big spaces. They put their money in the quality of construction materials and custom amenities rather than the square footage. The result allows them to feel like they are living large in a smaller home,” says Rick.
Young couples also see the beauty - and cost savings - of a smaller first home with quality features. If the home incorporates an energy efficient floor plan and attention is given to good construction, it can be a great investment to live in, as well as sell when the family grows out of the space. People who prefer a smaller home understand the best return on their square foot investment is not in the bedrooms, but in the larger living area and kitchen.
The total budget for any new home is finally determined when choosing the type of flooring, countertops, cabinets, appliances, bath fixtures, ceiling fans, lighting and trim. Upgrade options for the external look of the home can include metal roofing for longevity and fire protection, durable cedar shingles, wood frame or casement windows, stone veneers and top quality outdoor lighting.
For a smaller home to work efficiently, owners take a serious look at built-ins and how they can conserve, making the best and most efficient use of available space. Bookcases and closet organizers are necessary for storage. Functional furniture can provide multiple uses, such as a large ottoman with underneath storage, instead of a coffee table. Or, a dining buffet at counter height for serving, with linens and china stored in cabinets below.
With the right floor plan, and attention to quality in construction and decor, a smaller house can offer an uncluttered and simpler life in a luxurious home.




