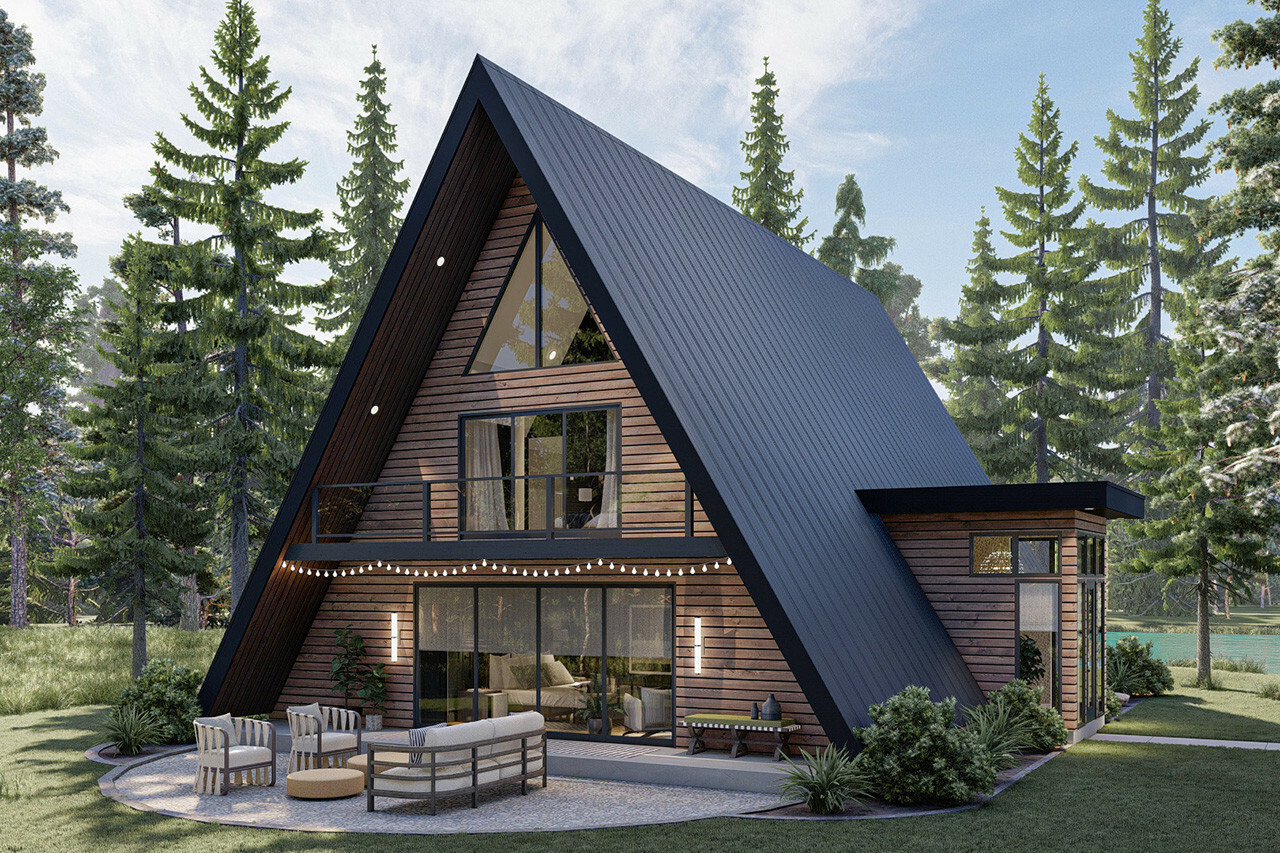
A-Frame House Plans
Today's modern A-Frame offer a wide range of floor plan configurations. From small one bedroom cabins to expansive 4 bedroom floor plans and great room style gathering areas for comfortable year-round living, it is easy to find the design you will cherish for a lifetime.
A-Frame house plans consist of steep-angled roof lines that slope down to the foundation line in the literal form of an "A". This architectural style rose to popularity in the mid-1950s and continued through the 1970s as homeowners sought an inexpensive way to build a vacation home. Today, modified A-Frame homes still feature the signature steep-pitched roof, but raised walls on each side of the structure offer a more traditional first floor or main floor. On the second floor, often a sleeping loft is created to take advantage of the unique roof shape.
Once you are seeking a home design that complements the natural attractiveness of the outdoors, then an A-Frame floor plan is a perfect one for you to consider. A-Frame homes are typically constructed of natural materials such as cedar, stone and log in order to blend in with their natural surroundings. The steeply pitched roof lines are well suited for mountain environments as they allow heavy snowfall to easily slide off during winter.
A-Frame home plans enable the use of numerous large windows to let in natural light, which can also help reduce utility electricity costs and be an added bonus for second homes and vacation houses. These homes are great for vacation homes or full-time dwellings, the style of an A-frame house makes it versatile like a timber frame or log cabin with fewer materials. Ample oversized windows allow you to take in the scenic view and continue to enjoy the beauty of the lake, beach or mountains on those cold evenings or when weather conditions keep you indoors.
Another advantage of A-Frame designs is that they often feature large expansive decks for extended outdoor living spaces and additional space to entertain family and friends. Adding an outdoor fireplace, kitchen, hot tub, or patio furniture adds to the ability to spend long hours relaxing in a living area that will make you feel as though you are always on vacation, especially if you live in a natural location.
Our A-Frame house plans come in a wide variety of square footage sizes and styles. Browse our A-Frame style house plans below to find your new home today.
DISCOVER MORE FROM HPC
From in-depth articles about your favorite styles and trends to additional plans that you may be interested in. The House Plan Company is here to make the search for more — easy for you.
-

Blog
A Dream Vacation Home Plan is Available for All Settings and Seasons
A vacation home is a great option for adventurers who want a place to call home wherever their travels take them. But the perfect vacation home design takes its location and natural characteristics into account.
Read More > -

Design Collection
Cabin Plans
Designed to accommodate spectacular views of the natural surroundings from ocean views, to lakeside retreats, or mountain hideaways cabin plans blend the indoors with the outdoors. The House Plan Company's collection of Cabin Plans range from small cozy cabins to grand lodges.
Explore Plans > -

Blog
How to Design Your Dream Outdoor Space
“When deciding on house plans, home buyers should consider how they’re most likely to use outdoor spaces—just like they would other rooms in the home,” said Rick McAlexander, CEO of The House Plan Company.
Read More >



