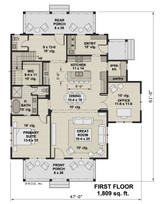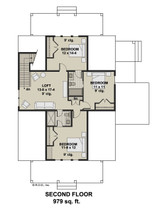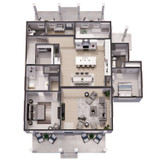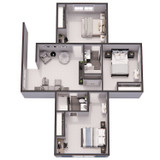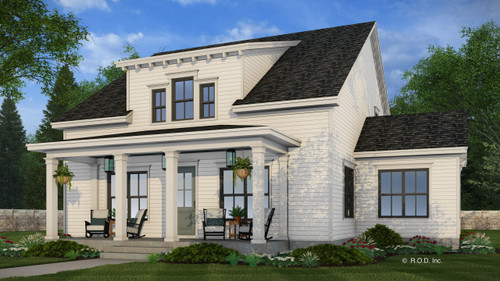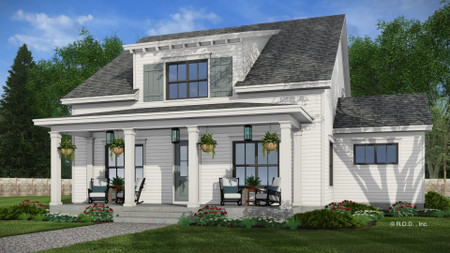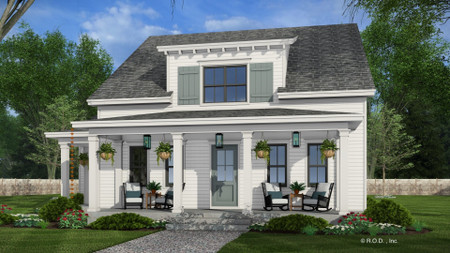The Myrtle farmhouse is a charmingly crafted retreat that perfectly balances rustic appeal with modern functionality, offering a spacious 2788 square feet of thoughtfully designed living space. With 4 bedrooms and 3 ½ bathrooms, this farmhouse plan is ideal for family life, gatherings, or simply unwinding in a serene, rural-inspired setting.
Stepping inside, the Myrtle farmhouse greets you with an open, airy layout that flows seamlessly from the entrance through to the rear. The sightlines are open, making the entire main level feel cohesive and inviting. At the heart of the home lies the great room, a warm and welcoming space with large windows on two sides that allow natural light to fill the room, creating a vibrant yet cozy atmosphere. This is a perfect spot to relax with family or entertain guests, with views extending outward to the surrounding landscape.
The kitchen, thoughtfully designed to be the central hub of the home, is a chef's dream come true. It features a substantial island with seating for five, ideal for casual meals, morning coffee, or hosting friends while preparing meals. This island encourages a sense of togetherness, making it easy for family and guests to gather and connect. Just off the main kitchen is a convenient prep kitchen equipped with ample pantry space, ensuring there’s more than enough room to organize ingredients, small appliances, and kitchenware. The prep kitchen keeps clutter out of sight, maintaining the main kitchen’s clean and polished look while enhancing functionality.
Adding to the convenience, the utility room is strategically located just off the kitchen and includes an exterior entrance. This layout simplifies chores and daily routines, as the utility room provides a practical space for laundry, storage, and keeping outdoor gear organized. With its exterior access, it’s easy to step outside for errands or gardening without tracking through the main living areas.
The main-level master suite is designed as a private sanctuary. This restful space is generously sized and includes a walk-in closet with ample storage options. The master bath is elegantly appointed, featuring dual sink vanities, a private toilet area, and a separate tub and shower that create a spa-like atmosphere. This private suite allows for peaceful mornings and restful evenings, making it an ideal retreat within the home.
Upstairs, the layout is both practical and cozy, with three additional bedrooms arranged to provide everyone with their own personal space. Two of the bedrooms share a Jack and Jill bathroom, which includes separate vanities, adding a level of privacy and functionality. A versatile loft area on this level is perfect for a casual lounge space, game room, or even a home theater for family movie nights. The loft offers a flexible area that can adapt to the needs of growing families or serve as a quiet retreat.
Outside, the Myrtle farmhouse truly shines with its inviting outdoor spaces. A spacious front porch welcomes visitors and provides a perfect spot for rocking chairs or a porch swing, where you can enjoy a morning coffee while watching the world go by. At the back of the house, a large rear porch extends the living space into the outdoors, offering a comfortable area to enjoy barbecues, watch the sunset, or simply relax and take in the surroundings.
For added functionality, a main-level office provides a quiet, dedicated space for work or study, ideal for those who work from home or need a quiet corner for hobbies. This home office brings additional versatility to the floor plan, allowing the Myrtle farmhouse to cater to a variety of lifestyle needs.
Whether you’re seeking a place to gather with loved ones, a peaceful retreat, or a versatile space that grows with your family, the Myrtle farmhouse plan delivers. Blending modern comforts with classic farmhouse aesthetics, this home is designed to accommodate the rhythms of daily life while offering a warm and welcoming place to call home.








