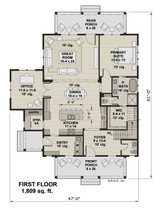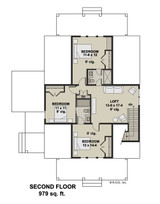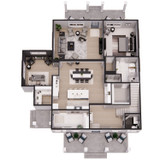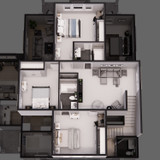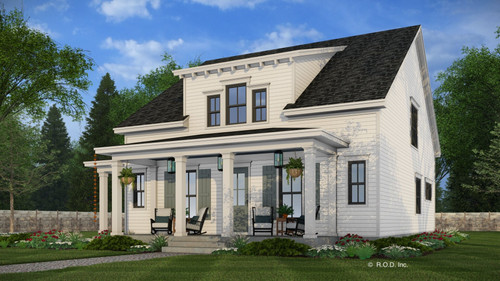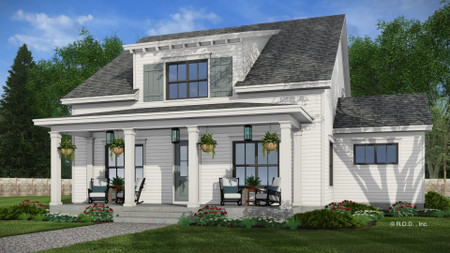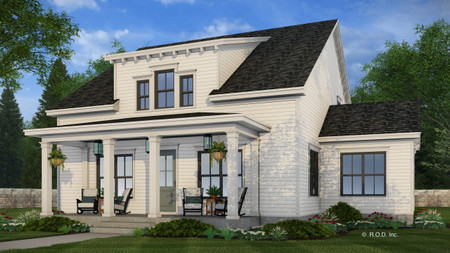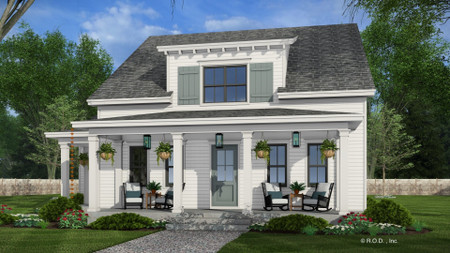The Madison farmhouse plan is a captivating 2-story retreat, carefully crafted to blend comfort, style, and practicality across 2,788 square feet. With four spacious bedrooms and three and a half baths, it’s designed for a lifestyle that values both family togetherness and private, restful spaces. Whether you’re entertaining friends or savoring quiet moments at home, the Madison farmhouse layout provides a warm, welcoming atmosphere with a touch of classic farmhouse charm.
As you step inside, you’re met with an expansive, family-friendly layout that encourages connection and easy movement from the front of the house all the way to the back. The open design creates seamless sightlines, making it perfect for families who appreciate a space where everyone feels connected while still enjoying room to breathe. The heart of this home is the kitchen, a blend of style and efficiency. A generous island that seats five anchors the space, offering a perfect spot for casual meals, after-school snacks, or catching up with loved ones over coffee. Adjacent to the main kitchen is a prep kitchen complete with a spacious pantry, ideal for those who love to cook and need extra space for appliances, bulk ingredients, and pantry staples. This thoughtful setup ensures you have everything at your fingertips, streamlining meal prep and keeping the main kitchen uncluttered.
The great room serves as a centerpiece for gatherings, with large windows on two walls that bathe the area in natural light. This room flows effortlessly onto the rear porch, enhancing the connection between indoor and outdoor spaces and offering an ideal setting for entertaining. With abundant room for seating, it’s a space where family and friends will naturally gather to relax, share meals, and make memories. The rear porch itself is perfect for summer barbecues, morning coffee, or watching the sunset, while the expansive front porch warmly invites visitors with its timeless farmhouse appeal.
On the main level, the primary suite serves as a personal haven, offering an escape from the day’s hustle and bustle. The bedroom features ample space for a cozy reading nook or sitting area, and the en-suite bath provides all the luxuries you could want. Complete with a double-sink vanity, a separate soaking tub, and a standalone shower, it’s designed for relaxation and rejuvenation. The suite also includes a generous walk-in closet, giving you abundant space for wardrobes and accessories, ensuring everything has its place.
Upstairs, three additional bedrooms create a private space for family or guests, each thoughtfully designed with comfort in mind. Two of the bedrooms are connected by a Jack-and-Jill bathroom, making them perfect for children or overnight guests. The fourth bedroom is adjacent to a separate full bathroom, adding to the versatility of the layout. Just outside the bedrooms, a loft area offers additional living space. This multi-functional room is a blank canvas that can serve as a cozy movie area, a playroom, or even a reading nook, allowing you to personalize the space to suit your lifestyle.
Adding to the convenience of the Madison farmhouse, the main level also features a utility room with exterior access, situated next to the kitchen. This practical addition helps keep chores contained and out of sight, creating a tidy and organized home environment. The office, located just off the dining area, provides a quiet workspace, ideal for remote work or managing household affairs without disrupting the flow of daily life.
The Madison farmhouse plan is designed to make the most of every square foot, creating a harmonious blend of indoor and outdoor living that’s perfect for any season. With large front and rear porches, a thoughtful layout, and carefully designed spaces for both family living and private retreats, this home is a testament to the timeless appeal of farmhouse style, where every detail is crafted to foster a sense of warmth, comfort, and connection.









