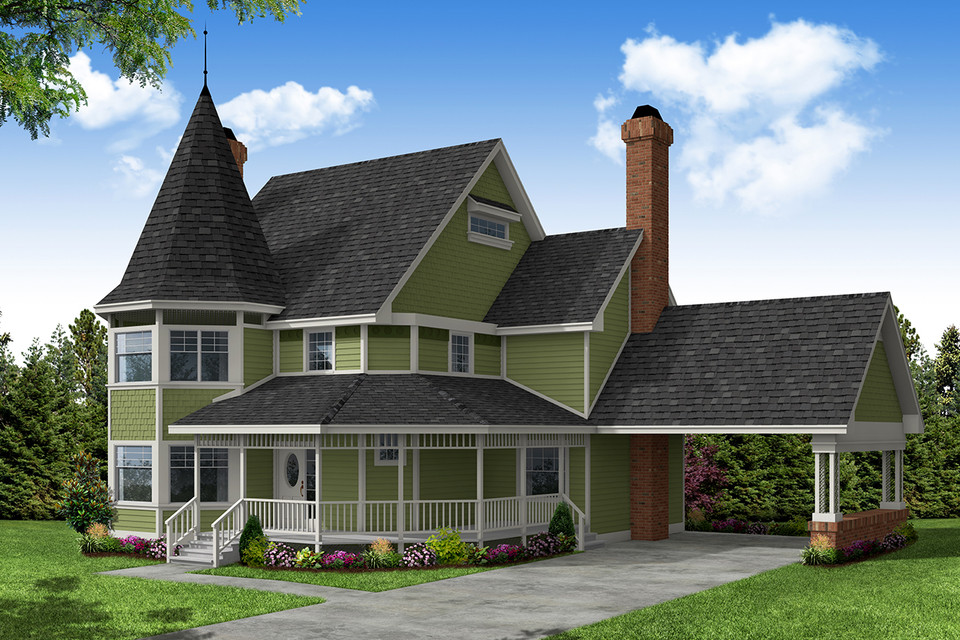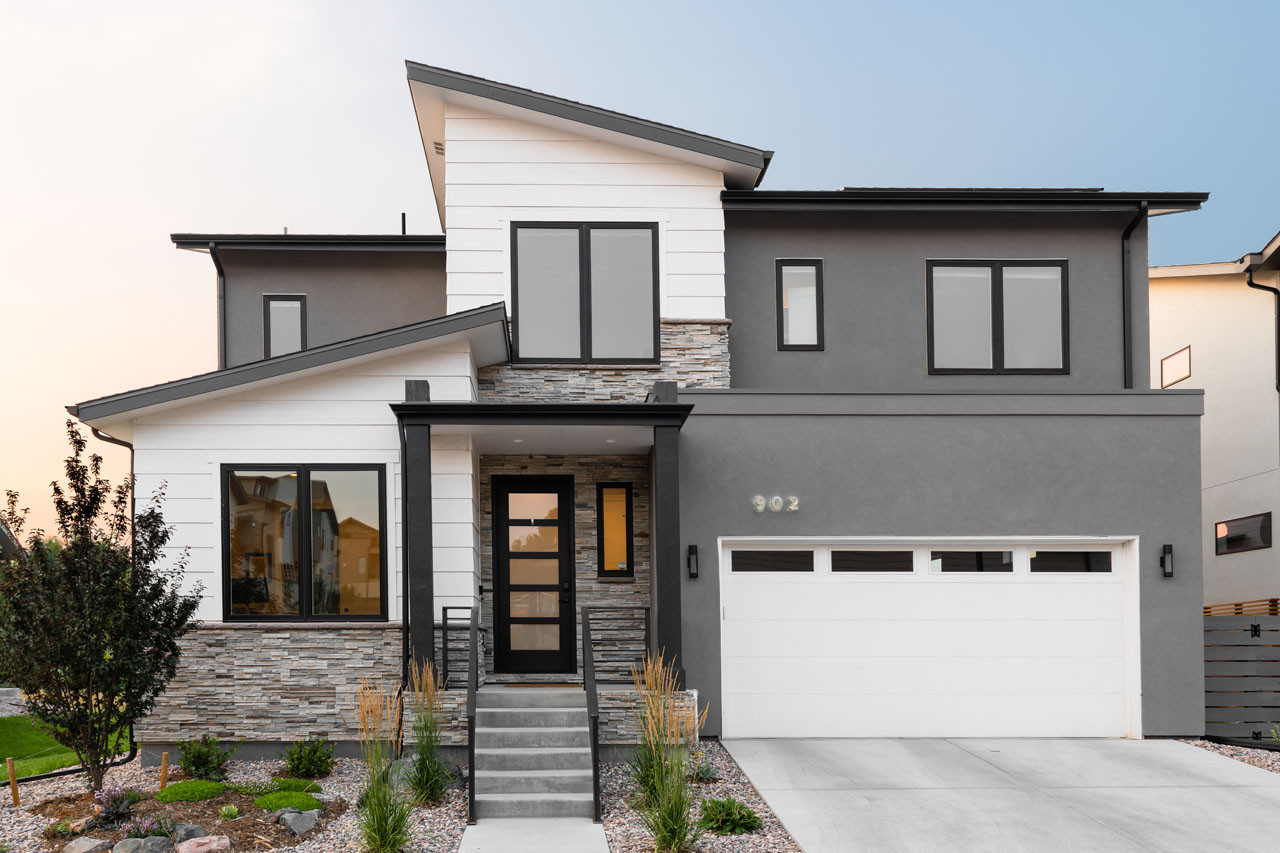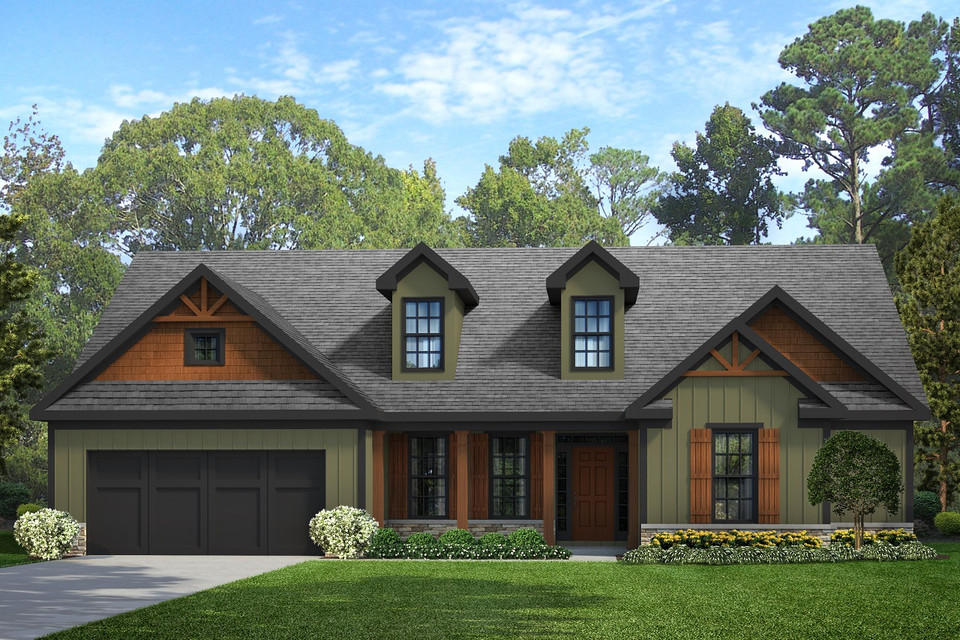2 Story House Plans
Two-story house plans run the gamut of architectural styles and sizes. They can be an effective way to maximize square footage on a narrow lot or take advantage of ample space in a luxury, estate-sized home.
Two story plans offer greater opportunities for separated living than one-story homes with a master bedroom suite located on the main level and additional bedrooms on the second floor.
Two story home plans run the gamut of architectural styles and sizes. They can be an effective way to maximize square footage on a narrow lot or take advantage of ample space in a luxury, estate-sized home.
Two levels offer greater opportunities for separated living with a master bedroom suite located on the main level and additional bedrooms on the second floor. Two story floor plans can also be the ideal solution to taking advantage of spectacular views with the main living areas on the second floor, such as in a split-level or sloped lot house plans.
Regardless of the size of the lot or the needs, The House Plan Company offers two story-house plans in a wide array of styles, from bungalows and country home plans to traditional, Victorian, and colonial house plans, and much more.
The traditional layout of a two-story plan can maximize living space and accommodate all types of lifestyles and functions for the perfect home. It allows homeowners to create separate living spaces for privacy and for gathering with family and friends, unlike in a single story home. With two levels, homeowners also can create an open concept living area on the main floor, while incorporating additional space to serve as bonus rooms such as a home office, or recreation or hobby rooms on the second level.
The House Plan Company features a variety of square foot sizes and architectural styles of two-story home plans and can customize them to meet specific needs. Contact us today to get started!
2 Story House Plans FAQ
How energy-efficient is a 2-story design compared to a single-story?
Other factors that impact the energy efficiency of a 2-story home include insulation, window placement, ceiling height, and construction materials. With thoughtful design and modern building techniques, a two-story home can be just as—if not more—efficient than a single-story design.
Additional energy-efficient design strategies ubckyde:
- High-performance insulation and windows
- Smart home climate control systems
- Passive solar orientation and shading
- Use of sustainable building materials
With proper planning and modern construction methods, energy-efficient 2-story house plans can deliver exceptional performance, reduce utility bills, and support long-term sustainability.
Can the plan be modified to fit my needs?
We understand that flexibility is key when it comes to finding the right floor plan. That’s why we offer plan modification services that allow you to:
- Customize kitchen and bathroom layouts
- Swap or re-purpose rooms (e.g., convert a formal dining room to a study)
- Add or remove bedrooms, bathrooms, or garages
- Expand outdoor living spaces or porches
- Modify rooflines, elevations, or foundation types
Our goal is to help you create a home that is both functional and uniquely yours. Simply look for the “Modify This Plan” option on any design page, or contact our team directly to get started.
What are the advantages of a 2-story house plan?
Top Benefits of a 2-Story House Plan:
More Living Space on a Smaller Footprint
Two-story homes provide more square footage without requiring a larger lot. This is ideal for narrow or urban properties where building upward is more efficient than building outward.
Cost-Efficient Construction
According to industry data, 2-story homes typically require less foundation and roofing material compared to single-story homes of the same size—helping to reduce construction costs per square foot.
Energy Efficiency Potential
With a smaller building envelope and the ability to zone heating and cooling between floors, 2-story homes can be more energy-efficient, especially when paired with modern insulation and HVAC systems.
Clear Separation of Living Areas
Two-story layouts allow for better separation between private spaces (like bedrooms upstairs) and shared living areas (like the kitchen and family room downstairs)—a layout many families prefer.
Enhanced Curb Appeal
2-story homes often feature more dramatic rooflines, elevated entries, and architectural details that add character and boost curb appeal.
Whether you're building your forever home or investing in your future, 2-story house plans offer versatility, value, and long-term comfort. Explore our curated selection of two-story home designs to find the perfect fit for your lifestyle.
Are two-story house plans more expensive to build than one-story homes?
Advantages of 2-Story Homes in Terms of Cost:
- Smaller footprint less excavation, foundation, and roofing costs
- Lower land use more square footage on a smaller lot
- Vertical efficiency reduced framing and utility runs
- Potential for HVAC zoning which can improve long-term energy savings
While two-story homes may include added costs for stairs and structural engineering, the savings from a reduced foundation and roof often outweigh these expenses—especially when building in areas with limited lot space.
At The House Plan Company, we offer a wide range of affordable two-story house plans designed for cost-effective construction and long-term livability.
Blog | Comparing Single vs. 2-Story Homes
Blog | Ranch vs Two-Story Homes
Top Two Story Home Plans
Discover these popular two-story floor plans!
| Plan Details | Plan Image |
|---|---|
Crandall Plan 78328
|

|
Farmhouse 2-Story House Plan 40138
|

|
Fisher 84312
|

|
Rockport Plan 19897
|

|
Bridge Plan 39308
|

|
Looking for more great 2 story plans? Explore the full collection here: 2 Story House Plans
Most Popular Two Story House Plans
Discover the latest in two-story home design!
| Plan Details | Plan Image |
|---|---|
Riverstone 92460
|

|
Cedar Grove Plan 55623
|

|
Craftsman House Plan 44994
|

|
Two-story house plans run the gamut of architectural styles and sizes. They can be an effective way to maximize square footage on a narrow lot or take advantage of ample space in a luxury, estate-sized home.
Looking for more two-story designs? Discover our complete collection at 2-Story House Plan House Plans
DISCOVER MORE FROM HPC
From in-depth articles about your favorite styles and trends to additional plans that you may be interested in. The House Plan Company is here to make the search for more — easy for you.
-

Architectural Style
Victorian House Plans
Typically designed across 2 stories, Victorian house plans are known for their soaring turrets and ornate detailing.
Explore Plans > -

Blog
Find Design Inspiration for Your Next Build
A showcase of 3 trending house plans filled with inspiring floor plan features.
Read More > -

Blog
For Young Family Designs, Think Versatile & Functional
Advice from HPC Designers on building the home of your dreams as a young couple or new family.
Read More >



