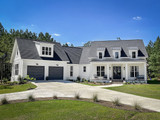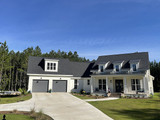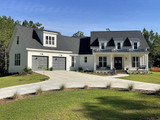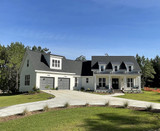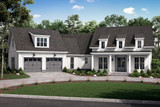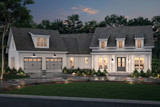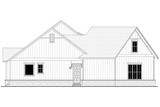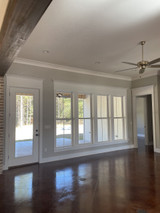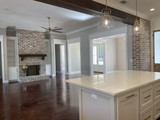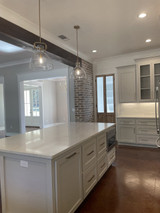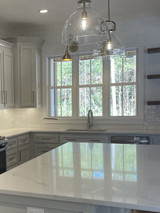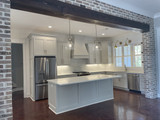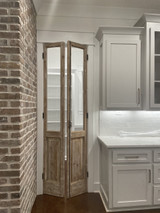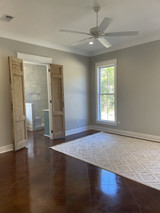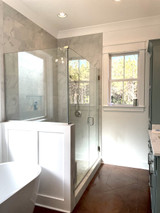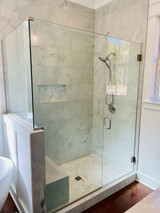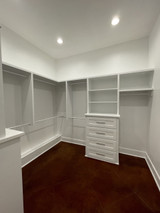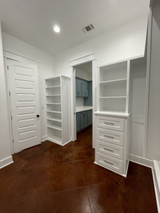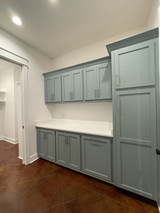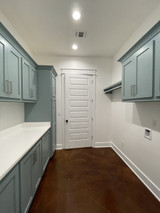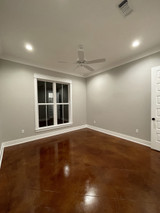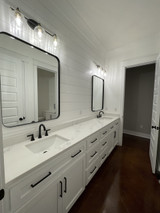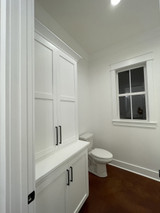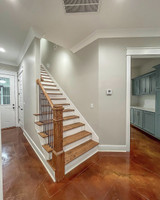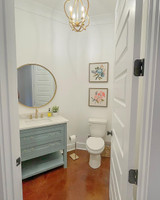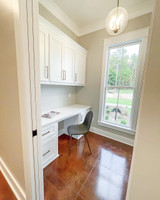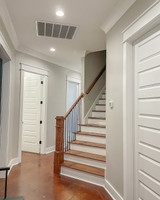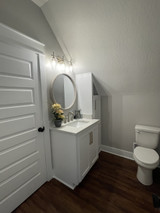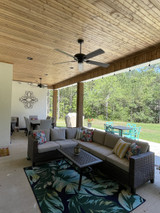Welcome to the Fisher, a thoughtfully crafted farmhouse style house plan that blends rustic charm with smart, modern living. With 2048 sq ft of beautifully designed space, this 1.5-story home plan offers comfort, convenience, and a touch of luxury, all wrapped in a classic country aesthetic. With three bedrooms, a wealth of storage options, and highly coveted spaces like a pocket office and a mudroom with lockers, this home design meets the needs of today’s active families while offering timeless appeal.
From the curb, the house design commands attention with its batten board siding and a trio of charming dormers perched above the inviting front porch. An angled front-load garage with two bays is thoughtfully integrated, and a fourth dormer above the garage adds balance and character. This picturesque exterior radiates warmth and welcome.
Step inside through the covered entry and into a foyer that features a 10-foot ceiling, immediately establishing a sense of openness. To the left, the dining area sets a rustic tone with a striking brick accent wall, creating an atmosphere perfect for family gatherings or formal dinners. Straight ahead, the great room unveils itself beneath a soaring vaulted ceiling, anchored by a cozy gas fireplace on the right wall. This space flows effortlessly into the open-concept kitchen on the left, fostering connection and conversation.
The kitchen is truly the heart of this home, featuring a generous central island with eating bar, ideal for casual meals or entertaining guests. A walk-in pantry, cleverly concealed behind a cabinet door, adds both function and a touch of whimsy, offering abundant storage while maintaining clean lines throughout the space.
The right wing of the floorplan is dedicated to the two secondary bedrooms, each designed with comfort and privacy in mind. These rooms share a stylish Jack & Jill bathroom, with separate vanity areas for each occupant and a shared toilet and bathing space, allowing for seamless morning routines.
On the opposite side of the house, the master suite is a true retreat. A tray ceiling adds dimension to the bedroom, while the master bathroom impresses with dual vanities that flank the entry, a freestanding tub, a custom shower, and a private toilet area. The spacious walk-in closet completes the suite, offering ample storage with room to spare.
Adjacent to the master suite is the utility room, designed for efficiency and ease. Continue through to find a half bathroom and a pocket office, discreetly tucked away for quiet work-from-home moments. The mud hall, which connects the main living space to the garage, includes lockers—perfect for organizing coats, shoes, and backpacks. Just beyond, in the garage itself, you’ll find a dedicated storage room and workbench, providing practical space for tools, seasonal items, or weekend projects without cluttering the interior living areas.
At the rear of the home, a second covered porch extends the living space outdoors, ideal for relaxing afternoons or evening gatherings. And just off the garage, a stairway leads to an unfinished bonus room. With an additional 418 sq ft of potential living space, including a closet and full bathroom, this flexible area is ready to become a guest suite, media room, or playroom—whatever your lifestyle demands.
The Fisher house plan is a well-balanced blend of form and function. Whether you’re raising a family, working from home, or simply seeking a thoughtfully designed home plan with character, this farmhouse style gem delivers the space and style to match your vision of home.

