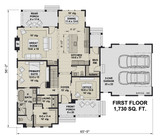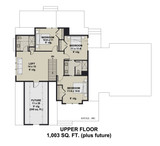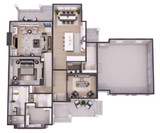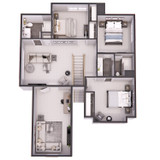Welcome to Harmony, a beautifully crafted farmhouse-style retreat that seamlessly blends elegance, comfort, and practicality. With 2733 square feet of meticulously designed living space across two levels, plus a 240 square foot bonus area for future expansion, this home invites you to experience a life of charm, convenience, and tranquility.
As you arrive, Harmony’s classic farmhouse exterior catches your eye, exuding warmth and welcoming you with its inviting front porch. This is a place where family, friends, and neighbors alike feel instantly at home. Complete with four bedrooms, three and a half bathrooms, and a spacious 2-car garage, the home is thoughtfully designed for families seeking both room to grow and spaces that feel intimate and connected.
Step inside, and you’re greeted by an expansive great room that serves as the heart of the home. This room, with its open layout, is designed to bring everyone together, whether it’s for a cozy winter evening by the fireplace or for lively gatherings with friends and family. The wet bar adds a touch of sophistication, making it the perfect spot for hosting, while a single door leads out to a covered rear porch. This outdoor space provides an ideal setting for both relaxation and entertaining, inviting you to savor peaceful afternoons or unwind under the stars.
The gourmet kitchen sits at the core of Harmony’s design, offering both functionality and style. Anchored by a generous island that comfortably seats four, this space is more than just a cooking area—it’s where the family comes together. Whether for morning coffee, quick meals, or festive gatherings, the kitchen island and nearby dining area offer a relaxed, picturesque setting for all occasions. With ample counter space, high-end appliances, and storage designed for efficiency, the kitchen ensures that meal preparation is a joy, not a chore.
Retreat to the main-level master suite, a sanctuary within your sanctuary. Here, luxury and comfort blend to create a personal oasis where you can recharge and relax. This spacious master suite includes a large ensuite bathroom featuring a freestanding tub perfect for a soak after a long day, a walk-in shower, dual vanities, and a private toilet area. The master bedroom is large enough for a sitting area while access to a spacious walk-in closet make this master suite feel like a world of its own. Plus, the cleverly connected laundry room offers a touch of everyday practicality, making it easy to manage household tasks without ever leaving this retreat.
Upstairs, the layout continues to prioritize both privacy and togetherness. Three additional bedrooms provide plenty of space for family members or guests, while a roomy loft serves as a versatile area for games, hobbies, or even a cozy movie night. The loft’s openness encourages shared moments, while the Jack-and-Jill bathroom between two of the bedrooms maintains a connected, communal feel without sacrificing privacy.
Additional features make Harmony as practical as it is beautiful. A mudroom, complete with built-in lockers, offers a convenient drop-zone as you enter from the garage, keeping everyday items organized and close at hand. A corner office provides a quiet space for work or study, making it easy to stay productive while at home.
The outdoor spaces of Harmony are an extension of its welcoming interior. With both front and rear porches, you have ample opportunity to enjoy the natural surroundings, whether it’s with a morning coffee as the sun rises or an evening drink as the day winds down. These outdoor areas are made for savoring life’s simple pleasures.
With every detail carefully designed, Harmony is more than just a house; it’s a home where cherished memories are made, where family life flourishes, and where the joys of each day are celebrated.





































































































































