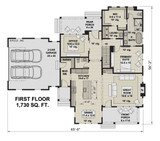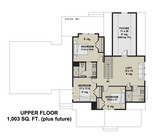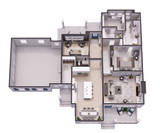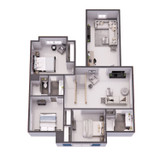Welcome to the Harriet, a charming and timeless country-style home designed to capture the essence of warmth and welcoming simplicity. With a spacious layout of 2733 square feet, complemented by an additional 240 square feet for future bonus space, this two-story residence is a perfect blend of classic elegance and functional modern living. Featuring four spacious bedrooms, three and a half baths, and a two-car garage, this house offers all the space needed to accommodate a growing family or visiting guests in comfort and style.
As you approach the Harriet’s welcoming front porch, the rustic charm of the architecture draws you in, evoking a sense of nostalgia with its traditional country aesthetic. The expansive covered porch invites you to relax, unwind, and take in the tranquil surroundings. Stepping through the front door, you're greeted by a vast great room that serves as the heart of the home. Here, a cozy fireplace beckons for family gatherings on cool evenings, while the addition of a wet bar makes this space perfect for entertaining. Whether hosting a lively evening with friends or enjoying a quiet night by the fire, the great room offers the ideal ambiance for any occasion.
The kitchen, a culinary haven designed with both function and beauty in mind, sits at the center of the main floor. A generous island with seating for four anchors the room, providing ample space for meal preparation and casual dining. Expansive countertops and plentiful cabinetry create a practical yet aesthetically pleasing environment for cooking and gathering. Adjacent to the kitchen, a light-filled dining area overlooks the yard through windows on three sides, creating an inviting setting for family meals, celebrations, and laughter shared around the table. With its open layout, the Harriet’s dining and kitchen spaces are designed to be the heart of the home, fostering connections and memories.
On the main floor, the master suite awaits—a true retreat designed for privacy and relaxation. The suite’s expansive layout includes a space for a sitting area that would serve as the perfect nook for unwinding with a book or enjoying a quiet moment of reflection. The ensuite bathroom is a sanctuary of its own, featuring a freestanding soaking tub, a spacious walk-in shower, and a dual-sink vanity. For added privacy and convenience, a separate toilet room is tucked away. A generously sized walk-in closet, conveniently connected to the laundry room, adds a practical touch, simplifying daily routines and providing abundant storage for all wardrobe essentials.
Upstairs, three additional bedrooms await, each designed to provide comfort and privacy. The layout includes a unique Jack-and-Jill bathroom shared between two of the bedrooms, creating a practical setup that enhances connectivity without sacrificing personal space. The large loft at the top of the stairs offers a versatile space for relaxation, play, or movie nights—a flexible area perfect for gathering as a family or transforming into a media or game room.
Practicality meets thoughtful design with a mudroom located just off the garage entrance. Complete with built-in lockers, the mudroom provides an organized space to stow away shoes, coats, and gear, keeping the home clutter-free. Tucked into a quiet corner of the main floor is a sunlit office, ideal for remote work, reading, or creative pursuits. With natural light streaming in, this space is both functional and inspiring, offering a peaceful environment for focused work.
Outside, the Harriet extends its charm with both front and rear covered porches. The front porch, an inviting space perfect for relaxing on a rocking chair, exudes country charm. The rear porch, covered for added shade and comfort, is ideal for al fresco dining, morning coffee, or simply enjoying a quiet moment in nature.
Designed with a thoughtful blend of rustic charm and modern amenities, the Harriet is more than a home—it’s a sanctuary, a place where memories are made and cherished. Whether gathered around the fireplace, enjoying family meals, or relaxing on the porch, every inch of this home exudes the warmth and character of country living. It’s a house where comfort meets style and where every detail has been considered to create a welcoming retreat you’ll be proud to call home.





































































































































