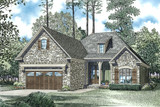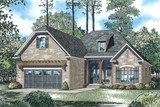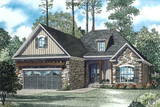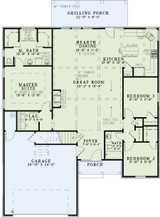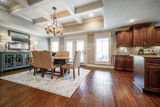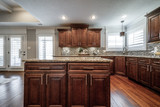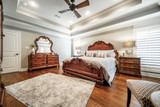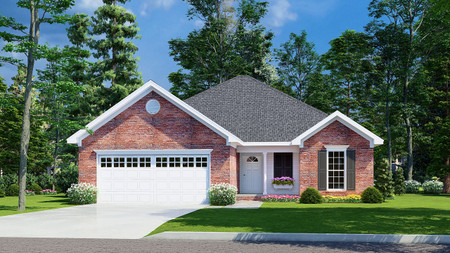The Annabelle is a charming European-style house plan that has quickly become a favorite among both builders and homeowners thanks to its thoughtful design and timeless appeal. Offering just over 1,500 square feet of beautifully organized living space, this home includes three bedrooms and two full baths. Its classic exterior can be easily personalized to suit individual tastes, while the elegant roofline and gabled accents above the windows and two-car garage lend irresistible curb appeal.
As you approach the Annabelle, the first thing to catch your eye is the distinctive pyramid-hip roof, giving the home an elegant, stately feel. Carefully crafted details above the windows and garage doors invite a second glance, enhancing the home's welcoming façade.
A charming covered front porch, accented with brickwork, provides a delightful space for greeting guests, escaping the weather, or simply enjoying a cup of coffee. It’s also the perfect spot to showcase festive seasonal decorations.
Inside, a thoughtfully designed foyer offers a formal sense of arrival, separate from the rest of the living space. Flanked by double doors and offering secondary access from the garage, this entryway sets the tone for the open, airy floor plan that follows.
Moving inward, you step into the heart of the home — an expansive open space where the great room, kitchen, and hearth/dining area flow seamlessly together. The great room boasts a magnificent brick fireplace along the left-hand wall, with rustic timber beams stretching across the vaulted ceiling, adding warmth and character.
The adjacent hearth and dining space is generous yet intimate, easily accommodating both lively gatherings and quiet family dinners. Three large windows at the rear of the home flood the room with natural light, creating a bright and welcoming atmosphere.
The kitchen, conveniently positioned beside the dining area, is a dream come true for any home chef. With abundant counterspace, including a central island with seating for four, there’s no shortage of room for meal prep, entertaining, or casual dining. A corner double sink provides a beautiful view of the backyard, while nearby French doors open onto a rear grilling porch, ideal for summer cookouts.
To the left of the great room, bedrooms two and three offer comfortable accommodations. Bedroom three enjoys slightly more floor space, while bedroom two boasts a larger walk-in closet. Both share easy access to a well-appointed hall bathroom, making them perfect for family members or guests.
Tucked away on the opposite side of the home, the master suite promises peace and privacy. The spacious bedroom features boxed ceilings and twin windows that overlook the side yard, creating a cozy retreat. A small hallway buffers the suite from the main living area for additional seclusion.
The master bath is outfitted with double vanities, a relaxing whirlpool tub and shower combination, and two sizable walk-in closets. Thoughtful touches like a seated vanity area ensure everyday comfort, making it easy to unwind after a busy day.
The Annabelle effortlessly combines charm, function, and style, making it an exceptional choice for those seeking European elegance in a manageable footprint.




