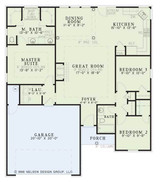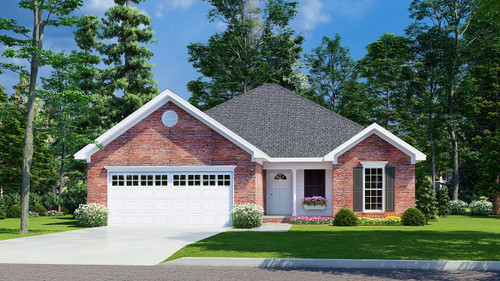The Spruce Street house plan embodies the perfect balance of traditional style and contemporary convenience in a thoughtfully designed 1382 sq ft layout. This elegant 1-story home design offers three bedrooms and two bathrooms within a compact yet highly functional floorplan that maximizes every inch of living space.
As you approach the home, its brick exterior with contrasting white trim creates a timeless first impression. The pitched roof with multiple gables adds architectural interest, while the pristine two-car garage provides ample vehicle storage.
A welcoming front porch with a column greets visitors before they step into the foyer. This entry space serves as the heart of the home's circulation, providing direct access to the main living areas and creating a proper transition from outdoors to indoors.
The great room forms the centerpiece of the Spruce Street plan, offering an expansive gathering space designed for both everyday living and entertaining. Notable for its boxed ceiling that adds volume and character, this room provides the perfect setting for family movie nights or lively conversations with friends. The great room's thoughtful positioning allows it to connect seamlessly with both the dining area and kitchen, creating an open-concept living space that never feels cramped.
Adjacent to the great room, the dining room features round columns that defines the space without closing it off. This architectural detail adds sophistication while maintaining the home's open feel. The dining area's proximity to both the kitchen and great room makes it ideal for casual family meals or more formal dinner parties.
The kitchen itself is a chef's delight with a smart layout that includes ample counter space and modern amenities. A convenient pantry provides additional storage, while the practical placement of the refrigerator, range, and dishwasher creates an efficient work triangle. An atrium door invites natural light and offers direct access to the backyard, perfect for outdoor dining or entertaining.
The private spaces in the Spruce Street plan are thoughtfully separated from the public areas. The master suite, positioned at the left side of the home, features a boxed ceiling. This section includes a dedicated laundry area, bringing convenience to daily chores.
The master bathroom truly stands out with its luxurious appointments. The bathroom includes a whirlpool tub surrounded by his-and-hers walk-in closets, creating a spa-like experience. Knee space built into the vanity completes this well-appointed master bath, offering both function and comfort.
On the opposite side of the house plan, two secondary bedrooms provide comfortable accommodations for family members or guests. Both rooms provide adequate closet space and share a well-designed bathroom with a tub/shower combination.
The second bathroom is strategically positioned to serve both the secondary bedrooms and any guests, maintaining privacy for everyone in the home. Its thoughtful layout makes efficient use of space while providing all necessary amenities.
Throughout the Spruce Street home plan, practical features enhance everyday living. The attached garage offers direct entry to the home near the utility room, making chores a breeze. The floor plan's circulation eliminates wasted hallway space, instead directing traffic naturally through the home's public areas.
This traditional style house plan delivers impressive functionality without sacrificing comfort or style. Its 1382 sq ft footprint proves that thoughtful design can create a home that feels spacious and accommodating without requiring excessive square footage. The single-story layout also offers accessibility advantages, with no stairs to navigate and all living spaces on one level.
The Spruce Street home design presents an ideal solution for first-time homebuyers, empty nesters, or small families seeking quality construction with classic appeal. Its well-balanced floorplan combines the openness today's homeowners desire with the defined spaces that make a house truly feel like a home.
















