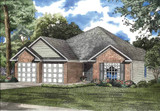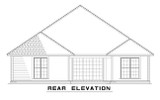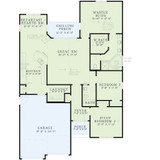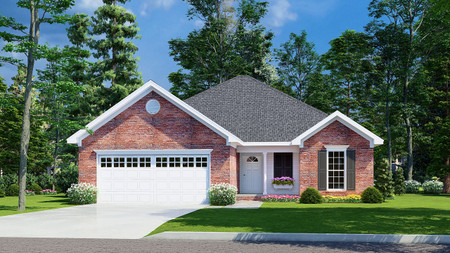The Spruce Street house plan embodies timeless charm through its thoughtful design and welcoming presence. This traditional style house plan offers 1489 sq ft of meticulously planned living space, providing the perfect balance of comfort and functionality for modern families seeking an inviting home environment.
The exterior of the Spruce Street plan features a harmonious blend of brick and horizontal siding that creates visual interest and architectural appeal. The facade is anchored by a pair of bright white garage doors, framed by the warm-toned brick that extends across the front elevation. A pitched roof with multiple angles adds dimension to the silhouette, while the simple yet elegant gable accents over the entrance and garage contribute to the classic aesthetic that defines this traditional home.
As visitors approach, they are greeted by a modest front porch that serves as a transitional space between outdoors and in. The covered entry offers protection from the elements while establishing a welcoming first impression. Decorative shutters frame the large front window, enhancing the home's curb appeal and providing a glimpse of the thoughtful details that continue throughout the design.
Stepping through the front door, guests enter a practical foyer that introduces the home's efficient floor plan. This 1-story house plan maximizes every square foot without sacrificing style or comfort. To the right, the second bedroom doubles as a versatile study, offering flexibility for families with varying needs—whether accommodating overnight guests, providing a dedicated home office, or creating a quiet reading retreat.
The heart of the Spruce Street plan unfolds beyond the foyer, where the great room becomes the central gathering space. With its vaulted ceiling, this area feels spacious and airy, creating an immediate sense of openness that belies the home's modest footprint. The great room flows into the kitchen, embracing the open-concept living that contemporary homeowners desire.
The kitchen balances function and form with thoughtful features including a dishwasher, range, and refrigerator positioned for an efficient workflow. An angled peninsula provides additional counter space for meal preparation while serving as a casual dining spot for quick breakfasts or afternoon snacks. The kitchen opens to the breakfast hearth room, which offers space for everyday dining in a comfortable setting. An optional gas fireplace in this area creates a cozy atmosphere during cooler months, making it a natural gathering place for family meals and conversations.
Off the great room, a grilling porch extends the living space outdoors, perfect for al fresco dining or simply enjoying pleasant weather. This thoughtful addition bridges indoor and outdoor living, allowing homeowners to entertain guests or unwind in the fresh air without straying far from the kitchen.
The 3-bedroom floorplan separates private spaces from public areas, with the master suite positioned away from secondary bedrooms to ensure privacy. The master suite features ample space with an optional vaulted ceiling that creates a sense of luxury. The adjoining master bathroom offers dual vanities, a separate shower, and a whirlpool tub with a decorative ledge, creating a spa-like retreat for homeowners to relax and rejuvenate.
The third bedroom sits between the master suite and the second bedroom, providing separation for children or guests. A full bathroom is conveniently located nearby, serving both this bedroom and any visitors. Every bedroom in the Spruce Street plan includes adequate closet space, addressing storage needs throughout the home.
Practical features abound in this thoughtful design, including a dedicated laundry room with space for a washer and dryer plus storage for cleaning supplies. The two-car garage provides ample room for vehicles and storage, with direct access to the home through the kitchen—a practical touch for bringing in groceries or entering during inclement weather.
The Spruce Street plan proves that comfortable family living doesn't require excessive square footage. At 1489 sq ft, this traditional style house plan delivers an ideal balance of comfort, functionality, and charm, creating a home that feels both timeless and perfectly suited to contemporary lifestyles.













