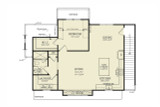The Hazel Garage is a farmhouse-style garage apartment plan that combines practicality with rustic elegance. From the moment you approach this accessory structure, its striking exterior commands attention. The blend of batten board siding and natural stone creates a timeless, yet modern, appeal that perfectly complements any countryside setting. The three front-facing garage doors, symmetrically aligned, are a prominent feature, with the middle door crowned by a charming small cantilever on the second floor, adding a touch of architectural sophistication to the overall design.
On the right side of the building, a side entrance offers easy access into the spacious garage, while at the rear, a cozy covered porch beckons with its own private entryway. This porch serves as a welcoming retreat, perhaps for those moments when you want to enjoy a quiet evening outdoors or as a convenient alternative entry into the garage.
Stepping inside the garage, you're immediately struck by its generous proportions. With a ceiling height of 12 feet 1 inch, the space feels expansive, offering more than enough room to house three vehicles comfortably. But it doesn’t stop there—this oversized garage also provides ample space for storage, making it the perfect solution for storing tools, outdoor equipment, or even seasonal decorations. Whether you’re a car enthusiast or simply in need of additional storage space, the Hazel Garage meets your needs with ease.
Climbing the stairs to the second floor, the apartment above the garage unfolds into a beautifully designed living space, with ceilings that rise to 10 feet 1 inch, creating an open and airy atmosphere. As you reach the top of the stairs, you’re greeted by a charming dining area, where a large window floods the space with natural light, offering lovely views of the surrounding landscape. This area is ideal for enjoying meals or hosting intimate gatherings, with the view providing a picturesque backdrop.
Adjacent to the dining area is the heart of the apartment—the kitchen. Thoughtfully designed with an open-concept layout, the kitchen seamlessly connects to both the dining area and the living room, allowing for effortless flow and interaction. The central island serves as both a functional workspace and a gathering spot, perfect for preparing meals or enjoying a casual breakfast. The kitchen’s design embodies the farmhouse aesthetic, blending rustic charm with modern convenience.
The living room, located just beyond the kitchen, is a cozy yet spacious area that invites relaxation. A subtle bump-out in the wall creates a nook, where a large window offers additional light and a spot to enjoy the view. This space is perfect for unwinding after a long day, whether curled up with a good book or watching a movie. The living area’s layout is conducive to both relaxation and entertaining, making it a versatile space that adapts to your needs.
Off the living room, the bedroom offers a serene retreat. The vaulted ceiling adds a sense of grandeur to the room, enhancing the overall feeling of spaciousness. The bedroom also features a generous walk-in closet, providing plenty of storage for clothing and personal items. This closet space ensures that the bedroom remains uncluttered and tranquil, a true sanctuary within the apartment.
A short corridor off the living room leads to the remaining functional spaces of the apartment. Here, you’ll find a linen closet for additional storage, a well-appointed bathroom complete with a shower, and a convenient laundry room equipped with a washer and dryer. These spaces are designed to be both practical and efficient, ensuring that every inch of the apartment is utilized to its fullest potential.
The Hazel Garage is more than just a garage; it’s a thoughtfully designed farmhouse-style garage apartment plan that offers a perfect blend of functionality and comfort. Whether used as a guest suite, a rental unit, or a private retreat, this two-story plan provides a versatile living space that meets a variety of needs. Its carefully considered design elements, from the exterior’s architectural details to the interior’s open layout, make the Hazel Garage a truly exceptional addition to any property.

















































