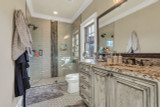The Casa Di Giardino B is an exquisite European home nestled on a picturesque downhill sloped lot, boasting elegance, luxury, and breathtaking views. As you approach the residence, you're greeted by the grandeur of not one, but two front and side entry two-car garages, hinting at the opulence that awaits. Let's take a detailed 500-word walkthrough through this magnificent abode.
Upon crossing the threshold of the home, you enter a spacious vaulted foyer, illuminated by the soft glow of tasteful chandeliers. To your right, the formal dining room awaits, its doors flung wide, seamlessly blending with the expansive vaulted hearth room directly ahead. Here, a stately fireplace commands attention, commanding the rear wall and beckoning you to unwind in its warm embrace. Double doors open to reveal a vaulted covered porch complete with an exterior fireplace, an ideal spot for al fresco dining while taking in the stunning landscape.
Moving further right from the hearth room, you'll find the breakfast nook, where you can savor your morning coffee while overlooking the two-story conservatory below, bringing the outdoors in. The adjacent kitchen, a chef's dream, features a generous center island and is complemented by a large walk-in pantry and even a caterer's kitchen for those grand occasions. The family room, just off the kitchen, invites you to relax by the warmth of a fireplace and admire the built-in bookcases that frame it. Accordion doors open out onto a grilling porch, perfect for entertaining guests.
A hallway branching from the kitchen leads to various destinations: a guest suite, a conveniently located laundry room, a mudroom, and a powder room. The guest suite provides privacy and comfort for your visitors. At the far end of the hallway, you'll discover access to the garages, stairs leading to the second level, and stairs descending to the basement level. There's also a discreet storage closet to keep your essentials organized.
To the left of the foyer, a discreet staircase leads to the basement level. Here, a powder room provides added convenience before unveiling the epitome of luxury - the master suite. The master bedroom itself features a cozy sitting room, direct access to a rear deck with unobstructed views, and even a convenient coffee bar for your morning rituals. The opulent master bathroom boasts his-n-hers walk-in closets, dual vanities, a relaxing soaking tub, a dual-headed shower for a spa-like experience, and a private toilet area for ultimate privacy and comfort.
Ascending to the second level, you'll discover two additional bedroom suites, each adorned with spacious walk-in closets, as well as a dedicated laundry room and additional storage closets. Access to the attic provides extra storage space for your seasonal belongings.
Finally, descending to the basement level, you're greeted by two additional bedrooms connected by a Jack-n-Jill bathroom, ensuring that every member of the family enjoys their private retreat. The heart of the basement is a capacious social room, framed by a fireplace and leading to a covered patio equipped with yet another exterior fireplace. In this space, you'll also find a wet bar, wine cellar, and a storage room.
Moving through the social room, you'll discover a billiards room, a home theater for your cinematic indulgences, and a spacious game room. A final large storage room ensures there's plenty of space to store your treasured possessions.
This European home offers the perfect blend of luxury, functionality, and stunning design. It's a place where you can savor every moment, whether you're enjoying the serenity of the breathtaking surroundings or entertaining in style.












































































