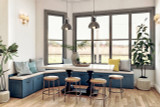The Sunbrook house plan is a magnificent Craftsman-style home with modern farmhouse accents, combining timeless design elements with upscale luxury for an inviting, yet sophisticated space. Covering 6,387 square feet, this single-story, three-bedroom layout blends rustic elegance with a modern edge, creating a haven that’s both beautiful and functional.
The exterior of the Sunbrook home captures attention immediately. A blend of brick with stone accents gives the house a sturdy, timeless appeal, while wooden trim and exposed gables bring warmth and texture. These elements of craftsmanship echo throughout the design, enhanced by the steeply pitched rooflines and cross-gable structures that provide both architectural interest and weather resilience. Detailed woodwork, visible from every angle, pays homage to classic craftsman architecture, while large black-framed windows lend the home a contemporary style. These windows flood the interior with natural light, providing a warm and welcoming atmosphere that’s immediately felt upon entering.
A covered front porch, supported by thick wooden columns, extends a gracious welcome. Ideal for relaxed afternoons or greeting guests, this space combines farmhouse charm with a sturdy build, hinting at the warmth and sophistication within. Entering through the vaulted foyer, the immediate sense of space and grandeur sets the tone for the rest of the home. To the right, a flexible space serves as a study, perfect for work-from-home needs, or an optional guest bedroom. On the left, a formal dining area awaits, ideal for hosting family dinners or celebratory gatherings, with ample room for an extended dining table and elegant decor.
Beyond the foyer, the heart of the home unfolds in the lodge room. A vaulted ceiling soars above, amplifying the room’s spaciousness and creating a beautiful focal point. A cozy fireplace on the right wall is framed by custom built-in shelving, offering both warmth and a stylish way to display family treasures, books, or artwork. Open to the dining area, the lodge room is an ideal setting for family moments and entertaining, merging seamlessly with the adjacent kitchen.
The Sunbrook kitchen is a chef’s dream, designed to support both intimate meals and large gatherings. A central island offers extra counter space and seating, while separate fridge and freezer units and a double oven add convenience and style. A charming breakfast nook, positioned to catch the morning light, makes for the perfect casual dining spot, surrounded by windows that bring in the beauty of the outdoors. Just down the hall, two spacious bedrooms each feature private bathrooms, ensuring guests or family members enjoy comfort and privacy.
The opposite wing of the Sunbrook is dedicated to the owner’s suite. This luxurious retreat includes a large bedroom with private access to the back deck, allowing seamless indoor-outdoor living. The ensuite bathroom is a masterpiece, with a dual-sink vanity, a pedestal soaking tub, and a walk-in shower with dual entrances, creating a spa-like experience at home. An enormous walk-in closet, complete with a central island and vanity, provides ample storage and organization, making it a sanctuary of luxury and functionality.
Beyond the main living spaces, the design of the Sunbrook continues to impress with a utility room, mudroom, half bathroom, and a spacious three-car garage. The rear of the house opens to an outdoor haven, featuring a deck and covered porch complete with an outdoor fireplace, bar, and grill. This outdoor space is accessible from multiple areas, including the lodge room, breakfast nook, and owner’s suite, making it ideal for enjoying evening breezes, hosting barbecues, or simply unwinding by the fire.
Descending to the walk-out basement, the home opens up further. Here, a secondary foyer welcomes you into a large recreation area, with a social room featuring a third fireplace and a sizable bar, creating the ultimate space for entertaining. A dedicated craft room, exercise room, and office offer versatility and convenience, catering to a variety of interests and needs. Practical elements are also incorporated, with plenty of storage space, a full bathroom, a powder room, and a storm shelter for added peace of mind. The basement level opens onto a covered patio complete with a fourth fireplace, ensuring that outdoor relaxation is possible year-round.
The Sunbrook craftsman home is a masterful blend of rustic warmth and modern luxury, thoughtfully designed for a life of comfort and style. From its elegant exterior to the well-appointed interiors and outdoor living areas, every aspect of the home invites you to unwind, gather, and enjoy life’s moments to the fullest. Whether hosting family gatherings, enjoying quiet mornings by the fire, or creating lasting memories, the Sunbrook is more than just a house—it’s a true home.

















































