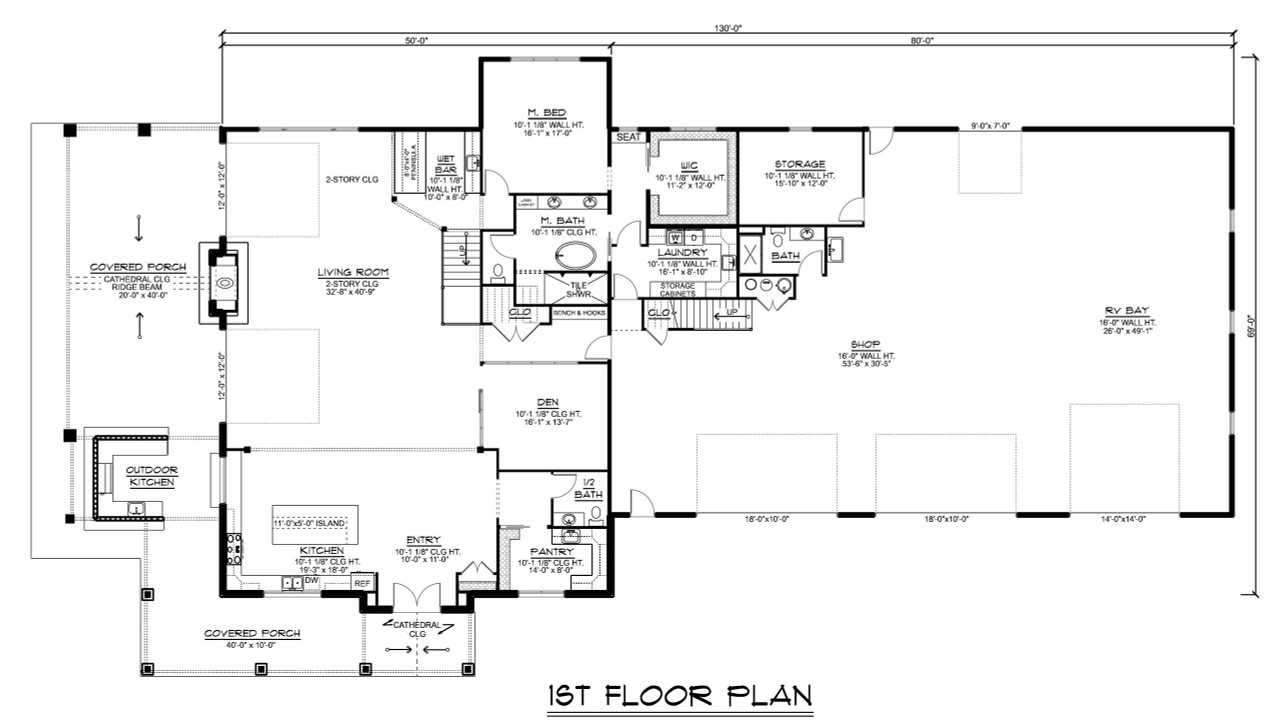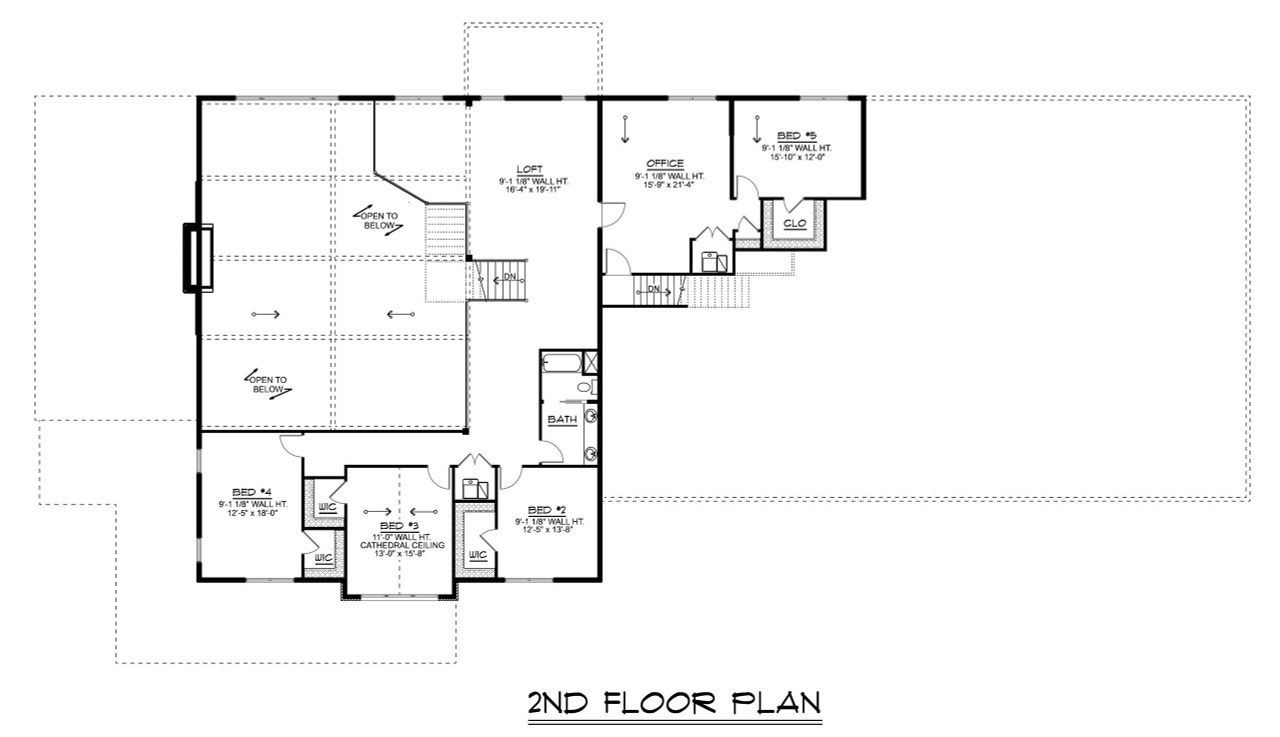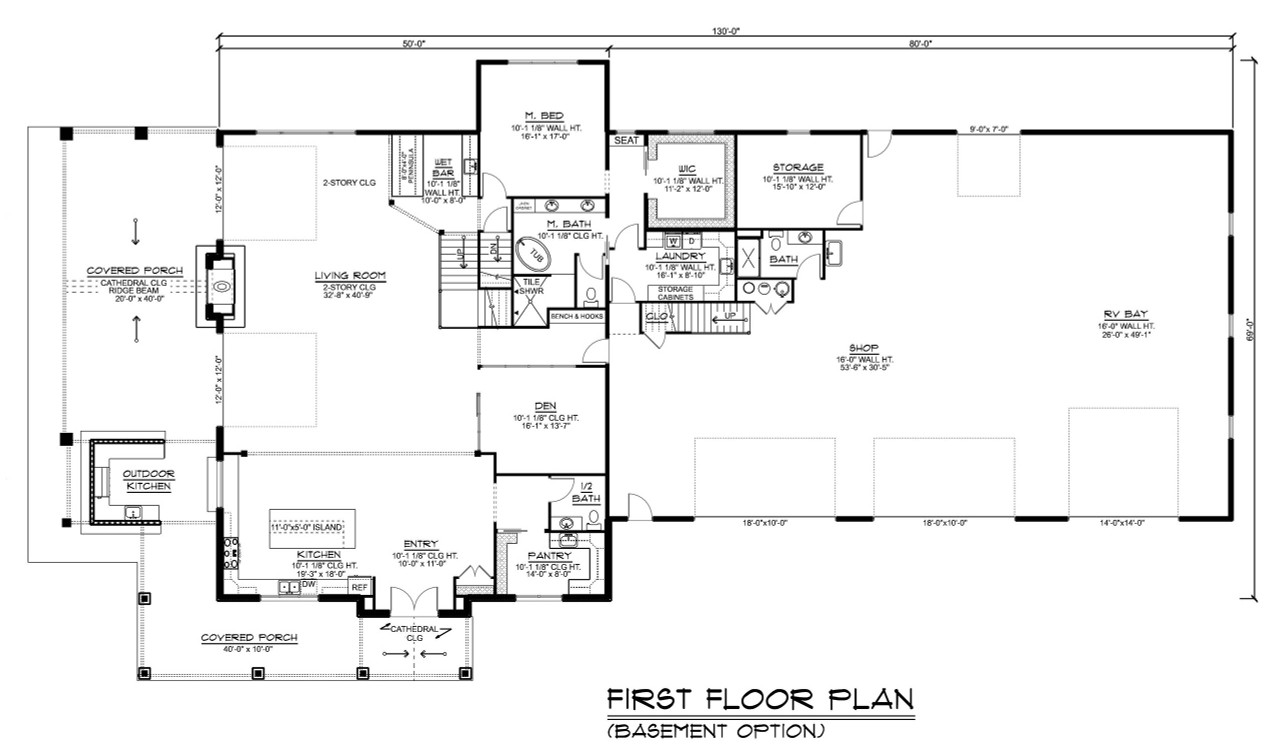Welcome to a home where rustic character meets contemporary elegance—the perfect blend of modern farmhouse style and barndominium design. With an impressive 6,218 sq ft of thoughtfully planned living space, this 2-story house plan captures the heart of country living while delivering all the upscale amenities of a luxury home design. Whether you're a growing family, an entertainer, or someone with a love for wide-open spaces, this home plan is designed to meet your every need.
From the moment you approach, the home’s bold barndominium silhouette commands attention. Clean lines, board-and-batten siding, and metal roofing give the structure a striking, yet welcoming presence. A large attached shop and RV bay extend from the side, providing ample room for hobbies, storage, or serious workspace—ideal for the active homeowner or anyone with an adventurous spirit.
Step inside, and you’re immediately greeted by a grand entry that sets the tone for the rest of this expansive home. The floorplan flows naturally into a bright and airy open-concept living and dining area. Towering ceilings and oversized overhead glass doors flood the room with natural light, blurring the lines between inside and out. These doors slide open to reveal a spacious covered porch, complete with a fully equipped outdoor kitchen and a massive indoor/outdoor fireplace—perfect for al fresco dining or evening gatherings under the stars.
At the heart of the main level is the living room, where the fireplace anchors the space and creates a warm and inviting atmosphere. Adjacent to it, a sizeable wet bar enhances the home's entertainment potential, ready to serve guests during casual get-togethers or more formal occasions. The dining area comfortably seats a large group, framed by natural views from generous windows.
The kitchen in this home design is as practical as it is beautiful. A large island offers space for meal prep and casual seating, while a walk-in pantry—equipped with countertops and its own sink—provides all the storage and functionality a serious cook could need. Whether preparing a holiday feast or a quiet family dinner, this kitchen stands ready for any culinary challenge.
Just off the main living area, a cozy den with large windows makes for the perfect home office, hobby room, or reading nook. It’s a space that allows for productivity without feeling removed from the life of the house.
The main suite is tucked away on the first floor for added privacy. With its generous footprint, this bedroom becomes a personal sanctuary, complete with a luxurious ensuite bathroom. Double vanities, a spacious tile shower, and a freestanding soaking tub make this a true spa-like retreat. The connected walk-in closet is large enough to accommodate a full wardrobe with room to spare.
Upstairs, the second level expands the home’s functionality even further. Four oversized bedrooms—each with its own walk-in closet—line the hallway, providing comfort and privacy for family members or guests. A dedicated office ensures there’s no shortage of quiet workspace, while a large loft area serves as a secondary living room, game space, or media center, perfect for kids or teens to gather and unwind.
This 5-bedroom floorplan balances space and charm with effortless grace. Every corner of this home has been crafted to foster connection, comfort, and flexibility. From its barndominium roots to its refined modern farmhouse details, this house plan redefines what it means to come home.
Whether you’re hosting family holidays, running a business from home, or simply enjoying your land and lifestyle, this modern farmhouse style barndominium is a timeless design ready to serve for generations. It's more than just a house plan—it’s a home plan built around the way you live.




















































