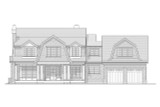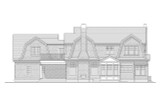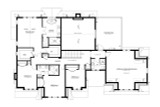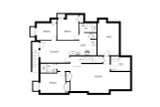Nestled in a serene neighborhood, the Freemont house plan epitomizes the timeless elegance of Cape Cod style with a modern twist. This 5,995 sq ft, two-story house plan offers a spacious and meticulously designed seven-bedroom floorplan, perfect for families seeking comfort and luxury in their home design.
Approaching the Freemont, the exterior showcases classic shingle siding, exuding charm and durability. The covered entryway invites you into a grand foyer, setting the tone for the exquisite floor plan that lies ahead. To the left of the foyer, the formal dining room stands ready to host elegant dinners and festive gatherings, complete with built-in shelving that offers both functionality and a touch of sophistication. On the right, a study awaits, featuring built-in cabinetry that provides ample storage and a refined workspace for productivity and focus.
Continuing forward from the foyer, a powder room is conveniently located to the left, ideal for guests. To the right, a hallway leads to a series of practical spaces: a mudroom for easy transition from the outdoors, an oversized laundry room that caters to all laundry needs, and access to the spacious two-car garage, making everyday tasks seamless and organized.
The heart of the home is the open-concept living area, beginning with the gourmet kitchen. Here, a generous five-seater island serves as a focal point for family and friends to gather. The eating area, surrounded by windows, floods the space with natural light, creating an inviting ambiance for meals. A server or butler's pantry connects the kitchen to the formal dining room, enhancing the flow for entertaining, while a walk-in pantry ensures plenty of storage for culinary essentials.
Adjacent to the kitchen, a dedicated playroom offers a safe and fun space for children to explore and play. The kitchen seamlessly transitions into the great room, where a vaulted ceiling soars above, adding to the sense of spaciousness. A two-sided fireplace, shared with the backyard, provides warmth and a cozy atmosphere. Telescoping doors open to a covered patio, where the outdoor fireplace around the corner beckons for evening relaxation and al fresco dining.
Ascending to the second floor, the primary suite is a true retreat. The vaulted ceiling enhances the room’s grandeur, while his and hers walk-in closets provide ample storage for wardrobe and accessories. The ensuite bathroom is a sanctuary of luxury, featuring a soaker tub for unwinding, a walk-in shower, a dual sink vanity, and a private toilet area. Down the hall, three additional bedrooms await. Two of these bedrooms share a Jack & Jill style bathroom, perfect for siblings, while the third bedroom has access to a hall bathroom, ensuring convenience and privacy for all.
The optional finished bonus room on this floor offers flexibility, whether as an additional bedroom, a home office, or a recreational space. The rooftop patio extends the living space outdoors, providing an ideal setting for entertaining during warmer months, with panoramic views and fresh breezes.
Descending to the finished basement, the Freemont continues to impress. A second living room, complete with a kitchen, serves as a versatile space for gatherings or as an independent living area. The recreation room and theater promise endless entertainment options for family and guests. Three additional bedrooms in the basement, along with two bathrooms, accommodate guests comfortably. Practicality is further ensured with a utility closet for a stacked washer/dryer and a mechanical closet with room for storage.
The Freemont's comprehensive design and thoughtful layout make it an ideal beach house or vacation home, offering a blend of elegance, comfort, and functionality. This home plan caters to modern lifestyles while retaining the classic appeal of Cape Cod architecture, making it a timeless choice for those seeking the perfect balance of tradition and contemporary living.
































