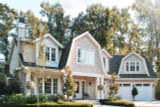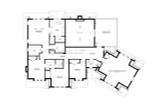Welcome to the Montauk, a masterpiece of architectural fusion where farmhouse charm meets the timeless elegance of shingle-style and Cape Cod influences. This two-story floor plan, designed to accommodate the modern family's every need, combines the rustic appeal of a Barndominium with the refined aesthetics of coastal New England. With its four-bedroom layout and an array of luxurious amenities, the Montauk is not just a house; it’s an idyllic retreat.
The exterior of the Montauk is a visual delight, featuring classic shingles that evoke the breezy, relaxed vibe of Cape Cod homes. The covered front entry, framed by columns, sets the stage for the sophisticated elegance that awaits inside. As you step through the front door, you are greeted by a spacious foyer that exudes warmth and hospitality.
To the right of the foyer, a study offers a quiet retreat, perfect for work or reading. On the left, the formal dining room invites you to host lavish dinners and celebrate special occasions. The dining room seamlessly leads into a butler’s pantry, a feature designed to make entertaining a breeze, and directly into the heart of the home—the kitchen.
The kitchen in the Montauk is a chef’s dream, combining modern amenities with farmhouse charm. It’s a space where functionality meets beauty, featuring ample counter space and state-of-the-art appliances. Just off the kitchen is a playroom, an ideal spot for children to unleash their creativity, and an eating area surrounded by windows, bathing the space in natural light and providing stunning views of the surrounding landscape.
The open-concept great room is the centerpiece of the Montauk’s design. A cozy fireplace anchors the space, creating a warm and inviting atmosphere. The great room flows effortlessly into a covered patio, an outdoor sanctuary perfect for al fresco dining or simply relaxing with a good book. This seamless blend of indoor and outdoor living spaces ensures that you can enjoy the beauty of your surroundings all year round.
Also on this level is an oversized laundry room, conveniently accessible from the two-car front entry garage, making household chores more manageable. A half bathroom is strategically located just off the kitchen and foyer, providing easy access for guests and family members alike.
Ascend to the second level, where a loft area offers additional space for relaxation or recreation. An optional finished bonus room provides endless possibilities, from a home theater to a playroom or even a fifth bedroom. On the opposite side of this floor is the luxurious master suite, a true retreat within the home. The master bathroom features a separate soaking tub and walk-in shower, creating a spa-like experience, while his and her walk-in closets ensure ample storage space.
Three additional bedrooms on this level offer plenty of space for family and guests. Two of the bedrooms share a Jack and Jill style bathroom, providing both privacy and convenience, while another full bathroom is available for the third bedroom and loft area.
For those seeking even more space and versatility, the finished basement offers an additional 1,955 square feet. This expansive area can be customized to include three additional bedrooms, a living room with a full kitchen, two full bathrooms, a game room, gym, and a theater. This additional space transforms the Montauk into a comprehensive home, catering to every need and lifestyle preference.
Montauk is more than just a house; it's a place where memories are made, where every detail has been crafted to enhance your lifestyle, and where the charm of farmhouse living meets the elegance of Cape Cod and shingle-style design. With its blend of rustic and refined elements, this home is a celebration of architectural beauty and functional design, ready to welcome you and your family into a world of comfort and sophistication


























































































