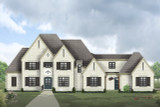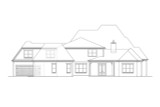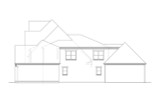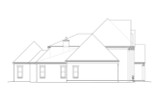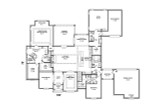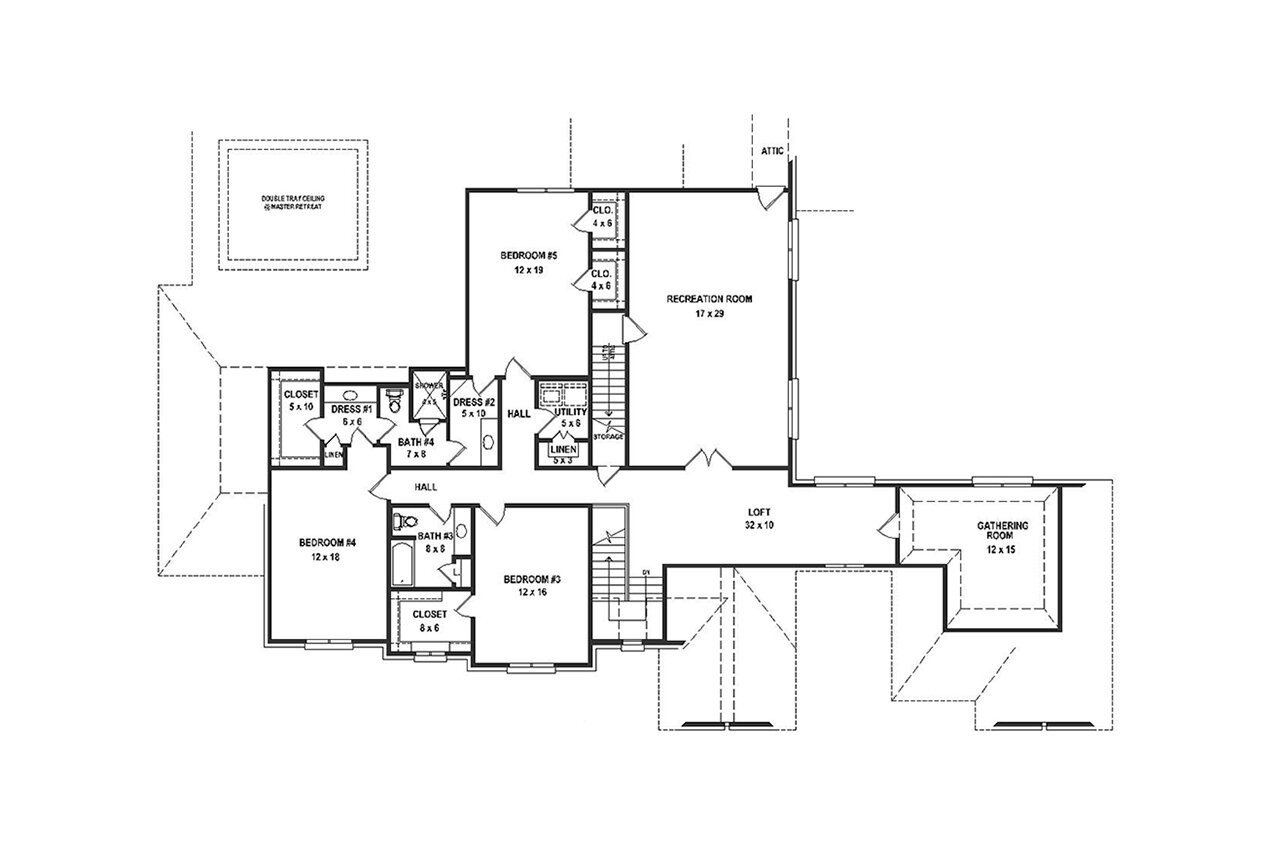Imagine a residence that captures the timeless elegance of European architecture, harmoniously blended with the rustic charm of the French countryside. This magnificent 5,981 square foot home stands as a testament to luxury and sophistication, offering five bedrooms and four and a half bathrooms, designed to cater to the needs and desires of modern living while exuding classic beauty.
As you approach the home, the stately façade, adorned with brick, greets you with its impeccable craftsmanship. The picturesque setting, framed by lush landscaping and mature trees, sets the tone for the grandeur that awaits inside.
Stepping through the front door, you enter a foyer that immediately impresses with its elegance. To the left, a formal study or parlor room offers a serene space for work or relaxation, adorned with refined furnishings and rich wood accents. To the right, the formal dining room features a tray ceiling, creating a sense of openness and sophistication, perfect for hosting elegant dinner parties and family gatherings.
The heart of this home lies in its expansive, open-concept great room. Here, a stately fireplace serves as the focal point, providing warmth and ambiance to the living area. The adjoining dining area is ideal for casual family meals, while the gourmet kitchen is a chef's dream. Outfitted with top-of-the-line appliances, custom cabinetry, and a spacious island with seating, the kitchen is both functional and beautiful, designed for culinary excellence and social gatherings.
The main floor is also home to the luxurious master suite, a private retreat designed for relaxation and comfort. The master bedroom features a cozy sitting area, perfect for unwinding with a book or enjoying a quiet moment. The en-suite bathroom is a spa-like haven, boasting a double walk-in shower, a separate soaking tub, dual vanities, a private toilet, and expansive his and her walk-in closets.
An office with a beverage bar adds to the convenience and luxury of the main floor, providing a dedicated space for work or leisure. Additionally, a guest suite on this level ensures that visitors have their own private sanctuary. A large utility room provides ample space for laundry and other household tasks, enhancing the home's functionality.
Ascending to the upper level, you discover three more generously sized bedrooms, each thoughtfully designed to offer comfort and privacy. Two additional bathrooms ensure that family members and guests have plenty of space to accommodate their needs. The attic, accessible from this level, offers ample storage, while the loft and gathering room provide versatile spaces for relaxation and entertainment.
The large recreation room is a highlight of the upper level, offering endless possibilities for use as a media room, game room, or fitness area. Another utility room on this floor adds to the home's practicality, ensuring that every aspect of daily living is well catered to.
The home features a rear two-car garage with a storage area, connected to the main house via a charming breezeway. This thoughtful design element not only provides sheltered access to the home but also enhances the overall aesthetic appeal. Additionally, a front entry single-car garage provides access to the home through a mudroom, which features an adjacent half bathroom conveniently located at the front entry, ensuring the home remains organized and tidy.
Outside the covered porch is perfect for outdoor entertaining or simply enjoying the natural surroundings. Whether you are hosting a summer barbecue or savoring a quiet evening under the stars, the outdoor spaces of this home are designed to be enjoyed.
This French Country house plan masterfully combines European elegance with modern luxury, creating a home that is both timeless and contemporary. With its spacious layout, exquisite finishes, and thoughtful design, this residence offers a lifestyle of unparalleled comfort and sophistication, making it the perfect sanctuary for you and your family.

