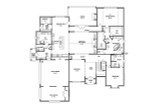This exquisite home is a beautiful blend of sophistication and comfort, perfectly tailored to meet the needs of modern living. Its design incorporates both practical and luxurious features, making it an ideal sanctuary for families and those who love to entertain.
Starting with the exterior, the home boasts a spacious 3-car garage. This garage isn’t just for parking; it includes a built-in area for storage, ensuring that tools, seasonal decorations, and other essentials are neatly organized and easily accessible. This thoughtful feature sets the tone for a home designed with both functionality and aesthetics in mind.
At the rear of the French Country house, the outdoor living space is a true highlight. A covered veranda, complete with a fireplace, offers a cozy and inviting area to relax and entertain year-round. This space is perfect for enjoying cool evenings by the fire, hosting outdoor gatherings, or simply unwinding with a good book.
The home’s welcoming ambiance is further enhanced by a special friend’s entry. This entrance, separate from the main entry, underscores the home’s emphasis on hospitality and provides a convenient access point for guests and close friends.
Inside, the formal dining room exudes elegance, making it ideal for hosting dinner parties and family celebrations. Adjacent to the dining room, a butler’s pantry provides a seamless transition to the kitchen, allowing for easy meal preparation and serving. This practical space ensures that everything needed for entertaining is close at hand.
The heart of the home is the open family room, which flows effortlessly into the kitchen and breakfast area. This open-concept design fosters a sense of togetherness, allowing family members to interact and stay connected even while engaged in different activities. The kitchen is a chef’s delight, featuring modern appliances, ample counter space, and a layout that encourages both cooking and conversation. The adjacent breakfast area, bathed in natural light, provides a casual spot for morning meals and quick snacks.
The master suite is a luxurious retreat, featuring a vaulted ceiling that adds a sense of spaciousness and grandeur. The large bath is equipped with separate his and her closets, ensuring ample storage space and personal privacy. The bathroom also includes a separate tub and a walk-in shower with a built-in seat and shampoo niche, combining practicality with indulgence.
For guests, there is a comfortable bedroom on the first floor, providing privacy and convenience. Near the friend’s entry, a mud area with lockers helps keep everyday items organized and the rest of the home clutter-free. This area is conveniently located close to the oversized utility room and a pocket office off the breakfast area. The pocket office is an ideal space for managing household tasks, working from home, or handling personal projects in a quiet, dedicated environment.
Upstairs, the home continues to impress with a spacious recreation room, offering a versatile space for games, movies, or a play area for children. Two additional bedrooms and bathrooms provide ample accommodations for family members or guests, ensuring everyone has their own private space.
While the home offers generous living and storage areas, it features limited attic space. This encourages efficient use of the main living areas and built-in storage solutions throughout the home.
In summary, this home is a masterful blend of elegance, comfort, and practicality. Its thoughtful design includes both luxurious touches, such as the master suite and formal dining room, and practical features, like the mud area, pocket office, and built-in garage storage. With its spacious and inviting layout, this home is perfectly suited for both everyday living and special occasions, providing a warm and welcoming environment for its occupants.


















