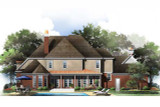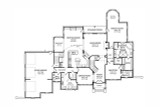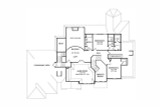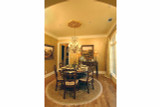Welcome to the Medeira, a luxurious French Country style house plan, offering 4,750 square feet of beautifully designed living space. This exquisite 4-bedroom, 2-story home blends elegance and comfort with an inviting exterior of shingle, brick, and stone, highlighted by charming windows with shutters. The distinctive combination of textures gives the house a timeless appeal, while the architectural elements evoke a sense of classic European grandeur.
As you approach the home, you’re greeted by a small, covered entryway with a set of steps leading up to it, drawing you toward the stately front doors. Upon entering, the grand two-story foyer unveils itself, with sunlight pouring in from the large front-facing windows. The space feels open and airy, setting the tone for the luxurious experience that awaits. Immediately to the left, you’ll find the formal dining room, a perfect setting for elegant dinners and family gatherings. The large window floods the room with natural light, making the space warm and inviting, while providing a beautiful view of the home’s exterior.
Moving straight ahead from the foyer, the home opens into a stunning living room. To the right, a cozy fireplace provides warmth and a focal point for the room, while two sets of French doors beckon you toward the rear covered porch. This seamless indoor-outdoor connection is perfect for entertaining, allowing gatherings to flow naturally from the living room to the porch, where you can enjoy views of the outdoors in all seasons.
A private guest retreat is conveniently located just off the living room. A short vestibule leads to this guest bedroom, which features its own ensuite bathroom, offering your visitors both privacy and comfort. It’s the ideal spot for friends or family to feel at home during their stay.
At the other end of the vestibule, the luxurious master suite unfolds into a peaceful haven. The bedroom is complemented by a beautifully rounded sitting area, where you can relax with a book or cup of tea. Exterior access to the rear covered porch allows you to step outside and enjoy the morning air without leaving the sanctuary of your suite. The ensuite bathroom is truly a spa-like retreat, with a private toilet, dual vanities, a walk-in shower with two separate entries, and a luxurious corner soaking tub. To top it off, the suite boasts not one, but two walk-in closets—providing ample storage for both “his” and “hers” wardrobes.
Across from the living room, the home’s open-concept design comes to life in the keeping room, which boasts a soaring two-story ceiling and a second fireplace. This space is perfect for casual family gatherings, whether you’re relaxing by the fire or enjoying the room’s proximity to the adjacent kitchen and breakfast nook. The kitchen is a chef’s dream, featuring a snack bar peninsula and a spacious prep island, offering ample workspace for meal preparation and entertaining. A walk-in pantry is conveniently located just across the hall, ensuring that storage is never an issue.
The home’s thoughtful layout continues through the hallway, which connects the kitchen to several essential spaces. From here, you can access the formal dining room, an oversized utility room, and a convenient half bathroom. The hall concludes at the side-load 3-car garage, a functional space with its own small storage room—ideal for keeping tools and outdoor equipment organized and out of sight.
As you ascend the stairs to the second floor, the loft area welcomes you with a balcony that overlooks the keeping room below, allowing the open design to create a seamless connection between the home’s levels. Double doors lead to an impressive game room with a coffered ceiling, providing the perfect spot for family fun or entertaining guests.
Down the hall, you’ll find two additional bedrooms, each featuring spacious walk-in closets. One bedroom enjoys the luxury of a private bathroom, while the other shares a nearby hall bathroom, making this layout both practical and comfortable for family members or overnight guests.
The Medeira is a masterfully designed home, blending the sophistication of French Country style with the functionality of modern living. Every detail of this luxury house plan, from its thoughtful floor plan to its elegant architectural features, creates a home that feels both grand and welcoming—a perfect retreat for those seeking timeless beauty and everyday comfort.

























