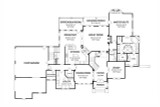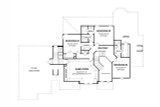Welcome to the Tristan, an elegant and luxurious French Country style home plan that offers 4,100 square feet of meticulously crafted living space. This two-story masterpiece is designed with both beauty and functionality in mind, combining traditional European charm with the conveniences of modern living. The Tristan’s exterior captures attention with a harmonious blend of shingle, brick, and stone, accented by picturesque windows adorned with shutters. The rich textures and classic architectural elements create a sense of timeless grandeur, reminiscent of the finest estates in the French countryside.
As you approach the home, a welcoming covered entryway beckons you up a short set of steps, guiding you to the stately double front doors. Stepping inside, you are greeted by a breathtaking two-story foyer, bathed in natural light streaming through large windows. The soaring ceilings and open atmosphere immediately set the stage for the luxurious living experience that lies ahead. To the left, a formal dining room awaits, perfect for hosting intimate dinners or grand celebrations. Across the foyer, a cozy study offers a quiet retreat, with ample natural light and views of the landscaped front yard.
Continuing through the home, the spacious great room unfolds, where a fireplace serves as a warm and inviting focal point. Expansive windows frame the view of the rear covered porch, seamlessly blending indoor and outdoor living. Just off the great room, a thoughtfully placed powder room provides convenience for guests, with a vestibule offering added privacy.
The master suite, located on the main floor, is a true sanctuary. The bedroom features a charming rounded sitting area, perfect for enjoying a moment of relaxation. Private access to the rear covered porch allows you to step outside and savor a quiet morning or evening breeze. The ensuite bathroom is a spa-like retreat, featuring a luxurious soaking tub, dual-entry walk-in shower, and dual vanities. Two generously sized walk-in closets ensure ample storage for every wardrobe need.
Adjacent to the great room, the open-concept design flows into the breakfast room, where abundant windows invite the outdoors in. A door leads to a versatile screened porch or sunroom, providing the perfect space to entertain or unwind, no matter the season. The kitchen, designed for both function and style, features a large prep island and snack bar peninsula, ideal for casual dining or meal preparation. A walk-in pantry, conveniently located nearby, ensures that storage is always within reach.
The home’s layout continues with a hallway connecting the kitchen to several essential spaces. Here, you’ll find the formal dining room, a large utility room, and a cozy hobby room. The hall ends at the spacious three-car garage, complete with a small bump-out for additional storage—perfect for tools and outdoor equipment.
Upstairs, a balcony overlooks the foyer, enhancing the home’s open and airy design. A game room with a coffered ceiling provides a fun space for family gatherings or entertaining guests. The second floor houses three additional bedrooms, each with its own walk-in closet. One bedroom enjoys the luxury of a private bath, while the remaining two share a hall bathroom, making this floor both practical and comfortable for family or guests. For those seeking extra space, a future bonus room offers 349 square feet of customizable living area, perfect for a home theater, gym, or guest suite.
The Tristan combines the elegance of French Country design with the modern conveniences of today’s lifestyle. Every detail, from the stunning architectural features to the thoughtfully planned floor layout, makes this home a perfect blend of sophistication and comfort, providing an idyllic retreat for those who appreciate luxury and timeless beauty.















