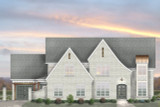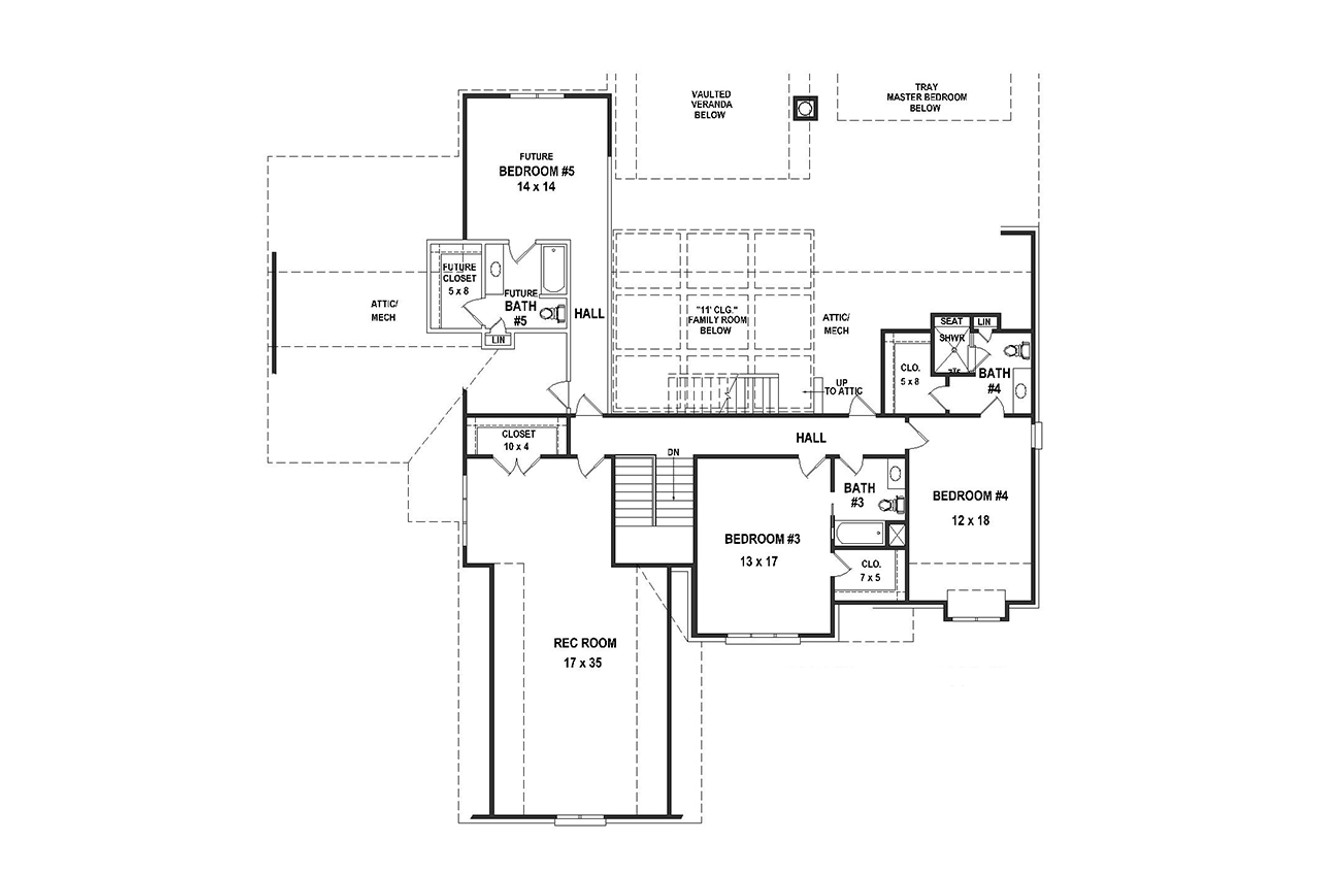Tucked away in a serene neighborhood, this magnificent 2-story home combines timeless elegance with modern convenience. The French Country exterior is an inviting blend of classic design and contemporary touches, immediately drawing attention to the expansive three-car garage. This generous space not only accommodates vehicles but also offers ample room for storage, hobbies, and more, underscoring the home’s practical luxury.
As you approach the entrance, the home’s welcoming ambiance draws you in. Moving through the house, you discover the charm of the covered veranda at the back. This outdoor living space, complete with a cozy fireplace, beckons for gatherings year-round. Whether hosting friends on a crisp autumn evening or enjoying a quiet morning coffee, the veranda is a perfect spot for relaxation and socializing. The friends' entry at the front of the house provides a warm, welcoming access point for visitors, enhancing the home’s hospitable atmosphere.
Stepping inside, the formal dining room greets you with an air of sophistication. This elegant space, designed for both intimate dinners and festive celebrations, is conveniently located near a butler’s pantry. The pantry ensures seamless hosting, offering storage and prep space that keeps the main dining area free from clutter, allowing for effortless service during meals.
The heart of the home is the family room, where comfort meets style. A fireplace serves as the focal point, radiating warmth and creating a cozy ambiance. Built-in shelves and cabinetry provide both functionality and charm, perfect for displaying treasured mementos or housing entertainment systems. This room seamlessly flows into the breakfast area and kitchen, creating an open-concept space that fosters togetherness.
The kitchen is a chef’s dream, equipped with state-of-the-art appliances, ample counter space, and custom cabinetry. The layout is both efficient and aesthetically pleasing, with a central island that doubles as a workspace and gathering spot. Adjacent to the kitchen is the breakfast area, bathed in natural light from large windows that offer views of the backyard, making it an ideal spot for casual meals and morning routines.
Nearby, a pocket office provides a quiet nook for work or study. This versatile space is perfect for managing household affairs, working from home, or providing a quiet retreat for reading and reflection.
The master suite is a luxurious retreat within the home. This spacious haven includes his and her closets, ensuring ample storage and organization. The en-suite bathroom is designed for ultimate relaxation, featuring a separate tub, walk-in shower and dual vanities. Every detail is considered to create a space that is both functional and indulgent, offering a personal oasis to unwind and recharge.
Upstairs, the home continues to impress with its thoughtful layout and additional spaces. The attic space provides extensive storage, keeping the home organized and clutter-free. A recreation room offers endless possibilities for entertainment and leisure, whether it’s a home theater, game room, or fitness area.
The upper level also houses two additional bedrooms, each generously sized and designed with comfort in mind. One of these bedrooms boasts private bathroom access, providing an extra layer of convenience and luxury. This arrangement is ideal for guests or family members seeking privacy.
This home is a harmonious blend of elegance, functionality, and comfort. From the expansive three-car garage to the inviting covered veranda, every aspect is designed with both beauty and practicality in mind. The formal dining room, family room with fireplace, and chef’s kitchen cater to both daily living and entertaining, while the master suite offers a private retreat. Upstairs, the recreation room and additional bedrooms ensure space for everyone, making this home a perfect sanctuary for creating cherished memories.


















