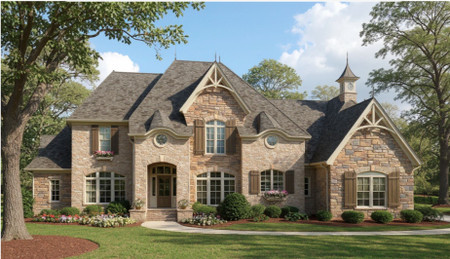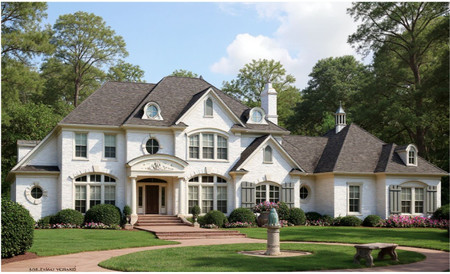The Lavardin is a breathtaking French Country style house plan that exemplifies luxury living in every detail. Spanning 4,637 square feet across two stories, this luxury house plan combines old-world charm with modern elegance, making it perfect for families seeking a spacious, refined home. The exterior showcases a rich palette of materials, including stone, brick, stucco, and siding, blending seamlessly into the landscape. Arched windows with shutters and flower boxes add a charming touch to the façade, giving the home a picturesque and inviting feel.
As you step onto the small covered front porch, you're greeted by the warmth of the home’s classic elegance. The front door opens into a grand, two-story foyer that exudes sophistication, with natural light flooding in from the expansive windows. To the left of the foyer is the formal dining room, an ideal space for hosting dinner parties and holiday gatherings. Its elegant design is paired with the practicality of a butler's pantry, which connects directly to the kitchen, ensuring seamless serving and entertaining. On the right of the foyer is the study, a quiet retreat with room for a library or home office, perfect for working from home or indulging in a good book.
Straight ahead, past the curved staircase that spirals gracefully upwards, is the heart of the home—the magnificent great room. Featuring a soaring two-story ceiling, this space feels open and expansive, yet cozy and inviting, thanks to the fireplace that anchors the back wall. Flanking the fireplace are large windows, flooding the room with natural light and offering views of the surrounding landscape, making this the perfect spot for family gatherings or quiet evenings by the fire.
To the right of the great room lies the master suite, a true sanctuary of comfort and luxury. The bedroom boasts a curved wall of windows, filling the space with soft, natural light. A coffered ceiling adds architectural interest, further enhancing the sense of elegance. The master bathroom is a private oasis, featuring a central soaking tub perfect for relaxing after a long day, a private toilet area, dual vanities, and a spacious shower. The large walk-in closet provides ample space for even the most extensive wardrobe, ensuring that everything has its place.
Adjacent to the great room, the kitchen and breakfast room offer a seamless blend of functionality and beauty. The kitchen is equipped with a peninsula snack bar for casual dining, a prep island for the home chef, and plenty of counter space for meal preparation. The butler’s pantry provides extra storage and a convenient connection to the dining room, while the breakfast room, partially open to the great room, is perfect for informal family meals. Natural light streams in from large windows, creating a bright, cheerful atmosphere.
A hallway off the breakfast room leads to a guest bedroom, complete with a walk-in closet and a private bathroom, making it ideal for visitors or family members seeking extra privacy. The friend's entry, accessible through a side porch, provides a separate entrance for family members and close friends, offering direct access to the three-car garage, an oversized utility room, and a walk-in pantry—all designed with convenience in mind.
Heading upstairs, the second-floor balcony overlooks both the foyer and the great room below, creating a sense of openness and connectivity throughout the home. Two generously sized secondary bedrooms, each with walk-in closets, are located on either side of the staircase. One bedroom enjoys its own private bathroom, while the other shares a Jack-and-Jill style hall bathroom, perfect for children or guests. Just down the hall is a spacious game room, ideal for a play area, media room, or home gym. The game room also features a walk-in closet, providing additional storage space for toys, games, or equipment.
The upper floor is completed with attic storage, ensuring there is no shortage of space for seasonal items, decorations, or family treasures. Every detail of this luxury home plan has been thoughtfully designed to balance comfort, functionality, and style.
Whether you’re hosting large gatherings, enjoying quiet family time, or simply unwinding in your own private retreat, the Lavardin house plan offers everything you need for a life of luxury and elegance.























