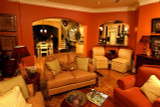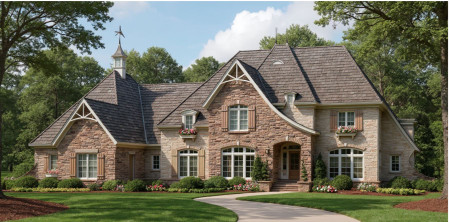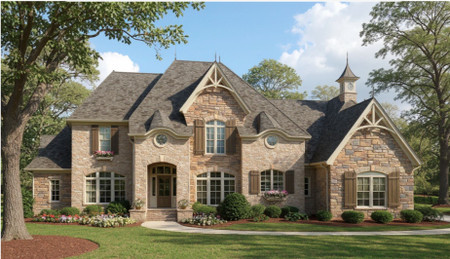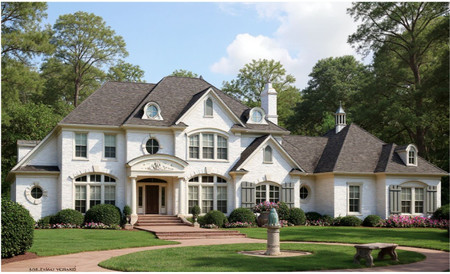The Brittany house plan is an exquisite blend of European elegance and Tudor charm, designed to offer a luxurious living experience. This two-story home features a four-bedroom floor plan, combining timeless architectural details with modern conveniences. The exterior captures attention with its brick and stone façade, accented by windows adorned with classic shutters. A welcoming covered front entry sets the tone for the grandeur that lies within.
Stepping inside, the two-story foyer creates an immediate sense of openness and sophistication. To the right is a study, perfect for a home office, library, or private retreat. With natural light streaming through the windows, this space is both productive and serene. Across the foyer, the formal dining room awaits, offering a refined setting for entertaining guests or hosting family dinners. Its proximity to the kitchen ensures both convenience and elegance, making it ideal for any occasion.
Moving further into the home, the great room becomes the central gathering space. Anchored by a stately fireplace, this room is designed for comfort and luxury. Large windows fill the space with natural light, and the exterior access to the covered porch allows for seamless indoor-outdoor living. Whether you're hosting a party or enjoying a quiet evening by the fire, the great room balances warmth and sophistication.
Adjacent to the great room, the breakfast area and kitchen are designed for modern family life. The kitchen is a chef’s dream, with ample space for preparing meals of any scale. A butler’s pantry connects the kitchen to the formal dining room, making it easy to serve meals while keeping the kitchen organized. This open layout encourages flow, ensuring that guests can move comfortably from room to room during gatherings.
The master suite is a private sanctuary located on the main floor. This luxurious space includes a cozy sitting area within the bedroom, perfect for relaxing after a long day. The ensuite bathroom offers spa-like features, including a walk-in shower, a separate soaking tub, and two spacious walk-in closets. Every detail is designed for comfort and convenience, creating a serene and elegant retreat within the home.
On the opposite side of the main floor is an additional bedroom and bathroom, ideal for guests or family members who prefer single-level living. This second bedroom offers privacy and flexibility, making it perfect for accommodating a variety of needs.
The home’s three-car side-entry garage includes a porch that serves as a friend's entrance, providing a warm, secondary way to access the home. This porch leads directly into the laundry room, a convenient drop-off spot for coats, shoes, and bags. The garage is spacious enough for vehicles, storage, or even a small workshop area, adding practicality to the luxury.
Upstairs, the second floor is just as thoughtfully designed. A charming balcony overlooks the great room below, adding an element of grandeur and connection between the two levels. The upstairs includes two more bedrooms, each featuring its own walk-in closet. One bedroom has a private bathroom, while the other shares a hallway bath, making the upstairs ideal for family or guests who need their own space.
In addition to the bedrooms, the second floor boasts a large game room, perfect for entertainment and relaxation. Whether it becomes a playroom, a media center, or a home gym, the game room adds flexibility to the home’s design. Attic access offers additional storage, keeping the house organized and clutter-free, with a place for seasonal decorations, family mementos, and more.
The Brittany house plan masterfully combines the classic charm of Tudor and European architectural styles with modern luxury. From the stately brick and stone exterior to the carefully crafted interior spaces, every aspect of this home is designed to deliver comfort and style. This house is ideal for families or individuals who value a sophisticated yet welcoming living space, where every room serves a purpose and reflects thoughtful design. With its four-bedroom layout, generous storage, and flexible living spaces, the Brittany plan perfectly embodies the essence of luxury living.





























