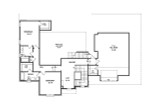Nestled within a serene suburban neighborhood, this stately French Country brick home epitomizes both elegance and comfort, offering ample space for family living and entertaining. The four-bedroom, four-and-a-half-bathroom residence boasts a blend of traditional architectural elements and modern conveniences, ensuring a lifestyle of luxury and practicality.
As you approach the home, the classic red brick façade and neatly manicured landscaping create an inviting curb appeal. The front door opens into a spacious foyer with high ceilings and gleaming floors that flow seamlessly throughout the main level.
To the left of the foyer, you find the formal dining room. This space is perfect for hosting dinner parties and family gatherings, featuring large windows that allow natural light to flood in, creating a warm and welcoming atmosphere.
Moving forward, you enter the heart of the home: the family room. This expansive area is designed for relaxation and family time, with a cozy fireplace serving as the focal point. Large windows frame the room, offering views of the backyard and allowing sunlight to brighten the space. French doors lead out to a covered porch, an ideal spot for outdoor entertaining. The porch includes a second fireplace, making it a cozy retreat even on cooler evenings.
Adjacent to the family room is the kitchen, a chef’s delight. It features modern appliances, ample counter space, and a large island with seating for casual meals. The kitchen flows into the morning room, a bright and airy space with large windows that provide panoramic views of the surrounding landscape. This room is perfect for enjoying your morning coffee or a relaxed family breakfast.
The master bedroom suite is also located on the first floor, offering a private sanctuary for the homeowners. This spacious bedroom includes two generous walk-in closets and a luxurious en-suite bathroom. The bathroom features dual sinks, a deep soaking tub, and a separate walk-in shower, all designed with high-end finishes to create a spa-like experience.
A practical mudroom is situated off the kitchen, providing an organized space for storing shoes, coats, and other outdoor gear. A built-in desk nearby offers a convenient spot for managing household tasks or homework. The first floor also includes a guest bedroom, complete with its own full bathroom, ensuring visitors have a comfortable and private place to stay.
The second floor continues to impress with its thoughtful design and ample space. At the top of the stairs, you are greeted by a loft area that can serve multiple purposes—perhaps a second family room, a home office, or a reading nook. The loft connects to a spacious rec room, perfect for games, movies, or as a play area for children.
Two additional bedrooms are located on this level, each generously sized and featuring large closets. Both bedrooms have easy access to full bathrooms, making this floor ideal for children or teenagers seeking their own space.
Finally, the second floor includes attic space that offers additional storage or potential for future expansion, allowing the home to adapt to the changing needs of its occupants.
Throughout the home, attention to detail is evident in the high-quality materials and finishes, from the hardwood floors and ceramic tiles to the custom cabinetry and granite countertops. Every room is thoughtfully designed to provide both beauty and functionality, making this brick home a perfect blend of style and comfort for modern family living.


















