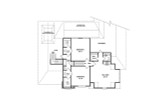Nestled in the serene landscapes reminiscent of the French countryside, this elegant 4,296 square foot European-style home seamlessly blends traditional charm with modern luxury. This two-story residence is thoughtfully designed to cater to the desires of sophisticated living, featuring four bedrooms, three full bathrooms, and two half bathrooms.
As you approach the home, the timeless exterior greets you with its intricate stonework, steeply pitched roof, and charming shutters. The inviting front entrance, framed by lush greenery and blooming flowers, sets the stage for the elegance that awaits inside.
Stepping through the front door, you are welcomed into a foyer that exudes sophistication. To the right, the formal dining room beckons with its refined decor, perfect for hosting intimate dinners and festive gatherings. The room's design, with its elegant furnishings and exquisite lighting, creates an ambiance of warmth and grandeur.
Continuing further into the home, you enter the heart of the residence: an expansive open-concept family room. Here, a stately fireplace serves as the focal point, providing a cozy and inviting atmosphere. Large windows flood the room with natural light, highlighting the spaciousness and enhancing the sense of connection with the outdoors. The family room seamlessly flows into the large kitchen, a culinary enthusiast's dream. Outfitted with top-of-the-line appliances, custom cabinetry, and a generous island, the kitchen is as functional as it is beautiful. It also features a convenient walk-in pantry, ensuring ample storage for all your culinary needs.
From the family room, French doors open to a rear covered porch, where another fireplace invites you to relax and enjoy the tranquility of your surroundings. This outdoor space is perfect for alfresco dining, with a dedicated grilling area that promises delightful summer barbecues and cozy autumn evenings.
Adjacent to the family room, you'll find an exercise room, providing a serene space for your daily workouts. This thoughtfully designed area ensures you can maintain your fitness routine in comfort and privacy. Nearby, a utility room and half bath add to the home's convenience and functionality.
The main floor also boasts a luxurious master suite, a private retreat designed for relaxation and indulgence. The master bedroom features a cozy sitting area, perfect for unwinding with a book or enjoying a quiet moment. The en-suite bathroom is a spa-like haven, complete with a walk-in shower, a separate soaking tub, dual vanities, a private toilet, and an expansive walk-in closet.
Additionally, a guest room on the main floor ensures that visitors have a comfortable and private space to retreat.
Ascending to the second floor, you discover two more generously sized bedrooms, each offering comfort and privacy. These bedrooms share a well-appointed Jack and Jill bathroom, featuring modern fixtures and ample storage. The upper level also includes a versatile recreation room with a wet bar and a half bath, perfect for entertaining or enjoying leisure activities. Attic space and additional storage areas ensure that all your belongings are easily accommodated.
The home's practicality is further enhanced by a three-car side entry garage, providing ample space for vehicles and additional storage. The garage opens to a mudroom equipped with lockers, ensuring that the home remains organized and clutter-free.
In every detail, this French Country style house plan epitomizes the elegance and luxury of European design. From the grand foyer to the serene outdoor spaces, this home offers a perfect blend of style, comfort, and sophistication. It is a sanctuary of refined living, where every aspect of modern life is catered to with grace and beauty. Whether you are entertaining guests, enjoying family time, or finding a quiet moment for yourself, this residence provides the ideal backdrop for a life well-lived.


















