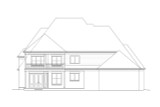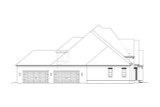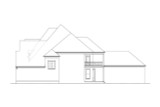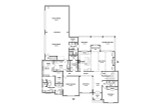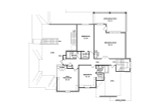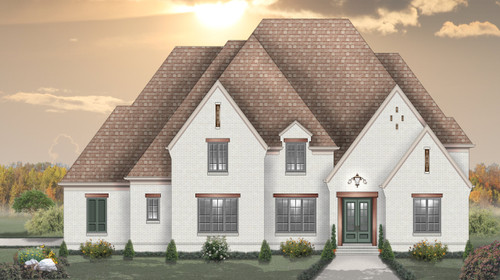In the heart of a serene countryside, surrounded by lush landscapes and tranquil views, stands an exquisite French Country style home, a masterpiece that captures both the rustic charm of the French countryside and the modern luxuries of contemporary living. This four-bedroom, four-bath residence is not just a dwelling; it is a haven, designed to cater to every need and desire with elegance and warmth.
As you drive up to the home, the first thing that strikes you is its breathtaking façade. The exterior showcases stone that echoes the quaint villages of Provence. The steeply pitched roof and the wooden front door invite you to step inside and discover the beauty within.
Upon entering, you are greeted by a grand foyer that exudes sophistication. The formal dining room is a picture of elegance. Large windows allow natural light to flood the space, enhancing its warm and inviting atmosphere setting the stage for memorable dinners and celebrations.
Beyond the foyer lies the heart of the home: the open concept great room. This expansive area seamlessly integrates the kitchen, living room, and breakfast area, creating a space that is both functional and welcoming. The great room, with its high ceilings, is anchored by a majestic fireplace that promises cozy evenings with family and friends. Doors open to the covered lower porch, blurring the lines between indoor and outdoor living and offering a perfect spot for alfresco dining or simply enjoying the serene surroundings.
The kitchen is a chef's dream, featuring top-of-the-line appliances, custom cabinetry, and a large center island with a farmhouse sink. The countertops and elegant backsplash add a touch of luxury, while the adjacent breakfast area offers a cozy nook for casual meals. A large pantry provides ample storage, ensuring that everything is within easy reach.
One of the highlights of this home is the extra-large utility room, which is more than just a laundry space. This multifunctional area includes a laundry chute from the second floor, making laundry day a breeze. The drop zone, equipped with built-in cubbies and hooks, keeps the family organized, while the easy access to a safe room provides peace of mind.
The master suite, located on the main floor, is a private retreat designed for relaxation. The bedroom is spacious and serene, with large windows that overlook the lush landscape. The en-suite bathroom is a spa-like sanctuary, featuring a separate shower and tub, dual vanities, and a private toilet. The extra-large closet, complete with built-ins, offers abundant storage and organization, making it easy to keep everything in its place.
Ascending the staircase to the second floor, you find a versatile recreation room, perfect for family activities, games, or movie nights. This space also provides access to the upper covered porch, offering stunning views of the surrounding countryside. Two of the upstairs bedrooms feature direct access to outdoor spaces, allowing the residents to enjoy fresh air and picturesque views right from their rooms.
The four-car garage is a standout feature, providing ample space for vehicles and additional storage. Whether you have a collection of cars, need space for hobbies, or simply want extra storage, this garage is designed to meet those needs.
In addition to the thoughtfully designed living spaces, this home also includes attic space, providing even more storage options or the potential for future expansion.
This French Country style home is more than just a place to live; it is a sanctuary that combines timeless elegance with modern comforts. Every detail, from the grand architectural elements to the intimate living spaces, has been meticulously crafted to create a home that is both beautiful and functional. Here, you will find a perfect balance of luxury and warmth, making it a place where memories are made and cherished for a lifetime.


