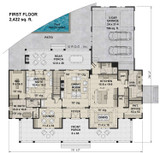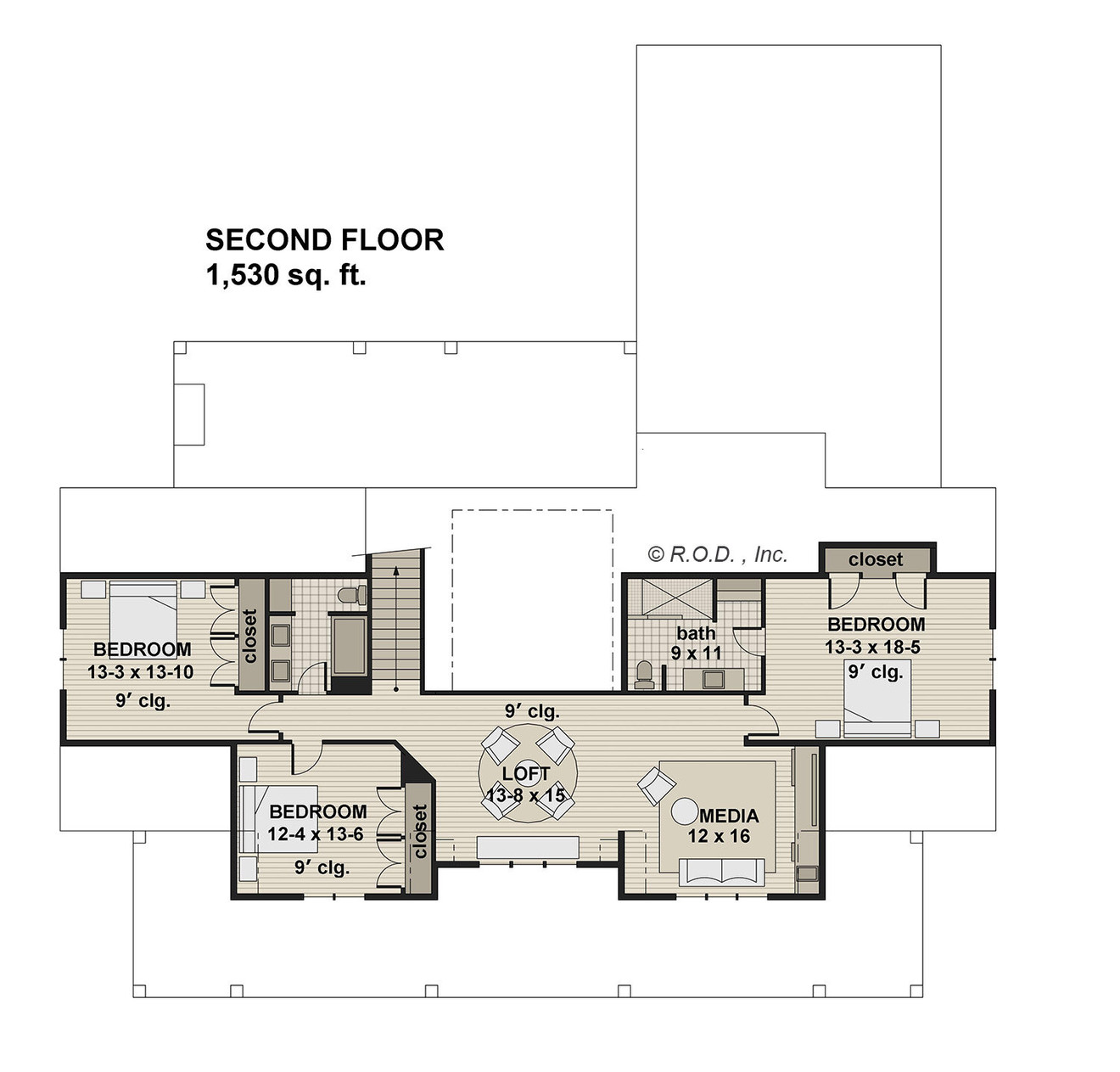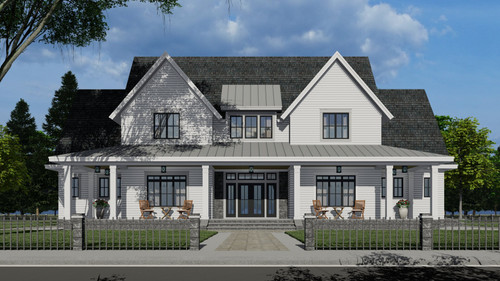The Ruth Ann Modern Farmhouse perfectly blends luxury and charm, making it an ideal home for those who appreciate thoughtful design and family-friendly spaces. Spanning a generous 3,952 square feet across two stories, this beautiful home features four bedrooms, four full bathrooms, and a three-car garage. With its combination of open, airy spaces and cozy nooks, the Ruth Ann is designed for both everyday living and entertaining.
As you approach the home, you’re greeted by a welcoming covered front porch that stretches nearly the entire width of the house. This expansive outdoor area is perfect for sitting outside and enjoying a quiet morning coffee or relaxing in the evening with family and friends. Stepping inside through the elegant French doors, you’re immediately drawn into the open floor plan that showcases the great room, kitchen, dining room, and informal lounge.
The great room is the heart of the home, offering a warm and inviting space for family gatherings and entertaining. A large fireplace serves as the focal point, flanked by custom built-ins that add character and storage. The tray ceiling adds a sense of grandeur, while the sliding glass doors provide views of the backyard and seamless access to the outdoor living areas. Whether you're hosting a formal get-together or enjoying a quiet night in, this space is designed for comfort and versatility.
Adjacent to the great room is the kitchen, a true culinary haven for both casual meals and large gatherings. The generous center island serves as a functional hub, featuring seating for three, a built-in sink, and a dishwasher. With a view of the fireplace, it’s the perfect spot for informal conversations, morning coffee, or casual meals. The kitchen also boasts a walk-in pantry located just steps from the garage, making grocery unloading a breeze. In addition, the walk-through prep kitchen adds even more functionality, offering extra space for meal preparation and storage.
For more formal occasions, the dining room provides an elegant space for enjoying meals with family and friends. After dinner, you can retire to the expansive great room, where you can relax by the fireplace or simply enjoy the peaceful ambiance of the home.
One of the standout features of the Ruth Ann is the lower-level master suite, a private retreat designed for rest and relaxation. The bedroom is perfect for unwinding with a good book or enjoying some quiet time. French doors lead to the rear porch, where you can step outside and enjoy the fresh air or gentle evening breeze. The master suite also includes a bathroom with dual vanities, a private toilet area, a separate shower, and a soaking tub—everything you need to pamper yourself at the end of the day. A huge walk-in closet with built-ins provides plenty of storage and organization space, making it as practical as it is luxurious.
Upstairs, the second level offers additional living and entertainment spaces. There are three well-sized bedrooms, each with its own spacious closet, providing plenty of room for family or guests. The media room is an ideal spot for movie or game nights, while the loft area overlooks the great room below, offering a cozy space for relaxation or study.
Additional key features of the Ruth Ann include an informal lounge area for casual living, a pocket office perfect for working from home, and a mud/laundry room that provides easy access from both the garage and the side entrance. This room is equipped with built-ins for storage, ensuring that shoes, jackets, and other items are neatly tucked away, keeping the home tidy and organized.
Outside, the covered rear porch is a true extension of the indoor living space, featuring an outdoor fireplace that adds both warmth and ambiance. This area is perfect for entertaining or simply enjoying the outdoors in comfort and style.
With its combination of luxury, charm, and thoughtful design, the Ruth Ann Modern Farmhouse is more than just a house—it’s a home that offers comfort, style, and functionality for families to enjoy for years to come.


























