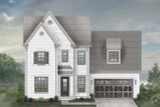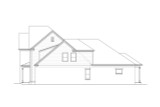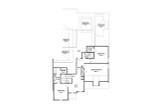Set amidst a tranquil, tree-lined street in a picturesque neighborhood, this charming traditional-style home exudes a perfect blend of elegance and modern functionality. As you approach the inviting front porch, the meticulously landscaped garden and classic architecture welcome you warmly, hinting at the thoughtful design and comfort awaiting inside.
Stepping through the front door of the 4 bedroom Home, you are greeted by a spacious and elegant foyer. The gleaming hardwood floors and high ceilings immediately draw your eye, creating a sense of openness and light. To your left, a formal dining room or parlor exudes an air of refined sophistication, ideal for hosting intimate dinner parties or enjoying quiet moments with a good book. Large windows bathe the room in natural light creating a space full of warmth and comfort.
On the right side of the foyer, practicality meets style with the utility and mud room. This space is designed for convenience, offering ample storage for coats, shoes, and everyday essentials, keeping the rest of the home organized and clutter-free. It's the perfect drop zone after entering from the two-car garage, ensuring that the main living areas remain pristine.
Continuing through the foyer, the home opens into a breathtaking open-concept living area. The kitchen, breakfast area, and great room blend seamlessly to create a harmonious space that is both functional and inviting. The kitchen is a chef’s dream, featuring state-of-the-art appliances, custom cabinetry, and a large center island with bar seating. The adjacent butler’s pantry, which provides convenient access to the formal dining room, ensures that entertaining is effortless and sophisticated.
The breakfast area, awash in natural light from large windows, is perfect for casual family meals and morning coffee. The great room, with its tray ceilings and cozy fireplace, serves as the heart of the home. It offers a comfortable space for relaxation and gathering with loved ones.
The master bedroom on the main floor is a true retreat, featuring a beautiful tray ceiling that adds a touch of luxury and elegance. The master bath is designed for indulgence, with a separate tub and shower, a private toilet, and dual vanities. The spacious walk-in closet offers ample storage, ensuring that everything has its place. An additional bedroom on the first floor provides comfortable accommodations for guests or can be used as a home office or nursery.
Ascending the staircase, the second floor reveals a versatile loft area that can serve as a cozy reading nook or additional living space. The adjacent recreation room offers endless possibilities for entertainment, whether it’s a home theater, game room, or play area for children. Two additional bedrooms on this level provide private sanctuaries for family members or guests, each thoughtfully designed with comfort in mind. One of these bedrooms features private access to a full bathroom, creating an ideal guest suite or teen haven. Another full bathroom on this floor ensures convenience for all.
The home’s design is completed by a two-car garage, offering ample space for vehicles, tools, and storage. The covered porch, with its outdoor fireplace, offers a serene retreat, perfect for relaxing with a book, hosting barbecues, or simply enjoying the beauty of the outdoor space in all seasons.
This traditional-style home perfectly balances elegance and practicality, with every detail thoughtfully designed to enhance your lifestyle. From the luxurious master suite to the inviting open-concept living area, this home offers a blend of comfort and sophistication. Whether entertaining guests, spending time with family, or simply enjoying the peaceful surroundings, this home provides the perfect setting for making lasting memories.


















