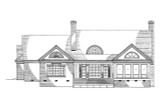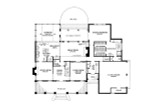The "Dixie" house plan embodies classic style with a harmonious blend of colonial and southern inspirations, spreading across an impressive 3,738 sq ft. This 1.5-story house plan offers a thoughtful layout that combines elegance with functionality, making it an ideal choice for those who appreciate timeless design and modern conveniences.
As you approach this beautiful home, you are greeted by a stunning brick exterior that exudes a sense of permanence and charm. Brick steps lead up to the welcoming front porch, supported by stately white pillars that evoke a sense of traditional grandeur. The front door opens into a breathtaking two-story foyer, setting the tone for the rest of the home with its soaring ceilings and abundance of natural light.
To the right of the foyer is the living room or library, a cozy and versatile space perfect for quiet reflection or casual gatherings. To the left, the formal dining room, adorned with a fireplace, promises to be the heart of many memorable dinners and festive celebrations.
Moving straight ahead, you pass the elegant staircase, a discreet closet, and a convenient powder room, arriving at the open concept living area. The great room is the centerpiece of this space, featuring a fireplace that invites warmth and comfort. The two-story ceiling enhances the room's spaciousness, and expansive views of the rear covered porch create a seamless connection between indoor and outdoor living.
The left side of the house is dedicated to culinary and casual dining delights. The kitchen is a chef’s dream, boasting an island with its own sink, a handy desk area, a walk-in pantry for ample storage, a china cabinet, and a breakfast area perfect for morning coffee and casual meals. Adjacent to the kitchen is the sunroom, a bright and airy retreat with a vaulted ceiling and window walls that bring the outdoors in, making it a perfect spot for relaxation and enjoyment of the changing seasons.
On the right side of the house, the master suite offers a private sanctuary with direct access to the rear covered porch, which leads to a deck area. The master bedroom itself is spacious and serene, complemented by a luxurious ensuite. This private bathroom features dual vanities, a soothing whirlpool tub, a separate shower, a private toilet, and his and hers walk-in closets, ensuring ample space and privacy for both occupants.
Conveniently located across from the master suite is the utility room, which also has exterior access to a small porch, making it practical for outdoor tasks. This area leads to the 2-car garage, which includes a storage closet for additional organization.
The upper level of the home continues to impress with three additional bedrooms, providing ample space for family or guests. Two hall bathrooms serve these bedrooms, ensuring convenience and comfort for all. A balcony overlooks the great room, offering a unique perspective of the home's beautiful architecture and the barrel-vaulted ceiling. The upper floor also features plenty of storage options and a laundry chute that connects directly to the main floor utility room, adding an element of practicality to the home’s design.
For those seeking even more space, the "Dixie" house plan includes a bonus future recreation room that can add an additional 453 sq ft of living space. This flexible area can be customized to suit various needs, from a playroom to a home gym or a media room.
In every detail, the "Dixie" house plan showcases a blend of classic style, colonial and southern inspirations, and modern amenities. This home design offers a floor plan that is both sophisticated and practical, creating a welcoming and luxurious living environment for all who enter.
I have traveled many roads in the Tidewater regions ferreting out the isolated plantation homes that remain. Once, glimpsing a child with his goat cart, I was reminded of my pet goat, Billy, and little brother, A.T. One day A.T. fed Billy all my Kits. With the candy gone, A.T. ran, but Billy followed right behind him butting and bawling for more candy all the way home. Reaching the porch and slamming the screen door, A.T. had but one brief moment of escape. Billy burst right through the door and the chase was on again. Memories are stirred in this Tidewater region of things past and present, as in this welcoming homeplace-Dixie.















