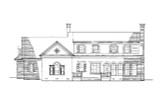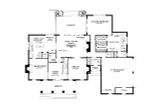Welcome to the Mount Aire II, a Southern-style house plan that marries classic elegance with modern comforts. This 1.5-story home, with its four-bedroom floor plan, is designed for those who appreciate the timeless charm of Southern architecture while enjoying the convenience and luxury of contemporary living.
As you approach the Mount Aire II, the first thing that captures your attention is the home's stately exterior. The brick façade, framed by windows with traditional shutters, exudes a sense of permanence and grace. The covered front porch, supported by grand columns, invites you to step inside and experience the warmth and hospitality that this home promises. This porch is more than just an entrance; it’s a welcoming space where you can relax with a cup of coffee in the morning or unwind in the evening as you watch the world go by.
Stepping through the front door, you’re greeted by a spacious foyer that sets the tone for the rest of the home. To your right, a cozy library beckons, complete with a fireplace that adds both warmth and character to the space. Whether you’re curling up with a good book, working from home, or enjoying a quiet conversation, this room provides a serene retreat within your home. The library’s intimate atmosphere is enhanced by the crackling fireplace, making it the perfect spot for relaxation and reflection.
On the opposite side of the foyer, a formal dining room awaits, ready to host elegant dinners and festive gatherings. This room, too, features a fireplace, creating a warm and inviting ambiance for your family and guests. Imagine hosting holiday dinners, celebratory toasts, and memorable meals in this beautiful space, where every occasion is made special by the room’s classic charm. The dining room’s proximity to the kitchen ensures that serving meals is both easy and efficient, allowing you to entertain with ease.
The heart of Mount Aire II is undoubtedly the family room, where comfort and style come together. This room, with its third fireplace, is the perfect gathering place for the household. Whether you’re spending time with family, hosting friends, or simply relaxing after a long day, the family room provides a welcoming environment. Large windows flood the space with natural light, creating a bright and airy atmosphere that’s perfect for any occasion.
Adjacent to the family room is the kitchen and breakfast area, where form meets function in perfect harmony. The kitchen is designed with both the home chef and the casual cook in mind, offering ample counter space, modern appliances, and plenty of storage. The breakfast area, with its casual atmosphere, is the ideal spot for morning coffee, casual meals, or catching up on the day’s events. Together, these spaces create a warm and inviting environment that is the true heart of the home.
The main floor also houses the luxurious master suite, a private retreat designed with comfort and elegance in mind. The master bedroom features exterior access, allowing you to step out onto a porch and enjoy the morning breeze or evening calm. The en-suite bathroom is a sanctuary of its own, complete with a separate tub and shower, elegant fixtures, and his and her walk-in closets. This suite is designed to offer a peaceful escape from the demands of daily life, providing a place where you can relax, rejuvenate, and enjoy a moment of tranquility.
Additionally, the main floor includes a convenient half bath and a laundry room, ensuring that the home is as practical as it is beautiful. The laundry room’s location near the master suite adds a level of convenience that makes day-to-day living easier.
Venture upstairs, and you’ll discover three additional bedrooms, each thoughtfully designed to offer comfort and privacy. Two of these bedrooms share a Jack and Jill style bathroom, providing both convenience and functionality. The third bedroom has its own full bathroom, ensuring that all occupants have their own private space. This level also features a laundry chute, making it easy to send clothes down to the laundry room without having to carry them.
The upstairs area also offers storage spaces and the option for a future recreation room. Whether you envision a game room, home theater, or additional living space, this area provides endless possibilities for creating a home that perfectly fits your needs.
The Mount Aire II is more than just a house; it’s a home that captures the essence of Southern living. With its classic style, thoughtful design, and luxurious amenities, this 1.5-story home offers a perfect blend of tradition and modern comfort. Whether you’re hosting grand celebrations, enjoying quiet moments with loved ones, or simply living your day-to-day life, Mount Aire II provides a warm, welcoming environment where memories are made, and life is lived to the fullest.
Parasols, high-necked lace collars, white gloves and gold-tipped canes adorned lovely ladies from the past as they sipped their tea and visited amid roses, hydrangeas, tulips, and day lilies. The Mount Aire II, like many antebellum homes that capture the romance of the old South, graciously reflects the Greek Revival style of architecture. A home that is…simply Southern at its best!















