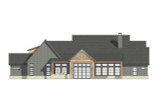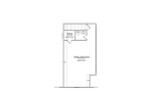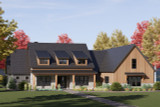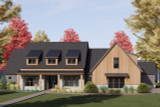Nestled gracefully on the gentle rise of a sprawling corner lot, this modern-farmhouse captures the essence of both comfort and sophistication, serving as a true haven for those who appreciate the finer things in life. Its exterior presents a captivating blend of classic lap siding, punctuated by rustic stone accents that imbue the home with a sense of timeless charm and enduring quality. The architecture exudes an inviting warmth, perfectly complemented by the covered front porch, which stretches across the façade, beckoning visitors to pause and take in the serene surroundings. This porch, with its ample seating space, is the perfect spot for enjoying a morning cup of coffee or an evening glass of wine, offering a serene space to unwind and soak in the tranquility of the neighborhood.
Upon crossing the threshold, one is greeted by a spacious foyer that sets the tone for the rest of the home. The foyer, with its elegant finishes and thoughtful design, serves as a welcoming gateway, leading seamlessly into the heart of the home. To the left of the foyer, the guest suite offers a private retreat for visitors. This suite is thoughtfully designed with comfort in mind, featuring its own private bathroom, which ensures that guests feel pampered and at ease during their stay. The guest suite's location at the front of the house also provides a sense of privacy and quiet, making it an ideal space for overnight visitors or even as a home office or study.
Directly across from the guest suite, on the opposite side of the foyer, lies the master suite—a true sanctuary of tranquility and luxury. The master bedroom is generously sized, offering ample space for a king-sized bed, a sitting area, and more. The large walk-in closet is a fashion lover's dream, providing more than enough room to accommodate even the most extensive of wardrobes. The ensuite bathroom is the epitome of luxury, featuring a separate tub and shower. The tub is perfect for long, relaxing soaks, while the spacious shower offers a refreshing start to the day. An additional thoughtful touch in the master suite is the discreet doorway from the bathroom that leads directly into the laundry room, enhancing the convenience and efficiency of daily routines. This connection ensures that laundry day is never a hassle, as it allows for easy access without disturbing the tranquility of the bedroom.
Continuing further into the home, the open-concept design unfolds, seamlessly integrating the dining room, kitchen, and living room into one cohesive space. This layout is ideal for both entertaining and everyday living, as it allows for easy interaction and flow between the different areas. The kitchen is a chef's dream, with high-end appliances, a large island for meal preparation, and plenty of storage. Towering windows line the rear wall of the home, offering breathtaking panoramic views of the surrounding landscape. These windows not only bring the beauty of the outdoors inside but also flood the interior with natural light, creating a bright and airy atmosphere.
Ascending the staircase, one discovers the second floor, a versatile space that offers endless possibilities. Here, an optional bonus room awaits, complete with a half bathroom. This room can be tailored to suit any need, whether it be a recreational area for the kids, a home office, a gym, or an additional living space. The flexibility of this space ensures that the home can adapt to the changing needs of its residents.
Stepping outside, the covered back porch reveals an outdoor kitchen, making it the perfect spot for alfresco dining and entertaining. The expansive yard offers plenty of space for outdoor activities, gardening, or simply relaxing in the sun. Meanwhile, the three-car garage provides ample storage and parking space, ensuring that practicality and style go hand in hand.
With its thoughtful design, modern amenities, and timeless appeal, this modern farmhouse is more than just a house—it is a place to call home, where cherished memories are made and treasured for years to come.



































