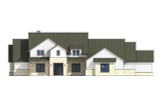As the sun begins its descent in the sky, casting a warm golden hue over the countryside, the farmhouse-style home stands proudly amidst rolling fields and gentle hills. With its batten board and stone exterior, it exudes a timeless charm that beckons one to explore its welcoming embrace. Stepping onto the covered front porch, the air is filled with the scent of freshly cut grass and the distant melody of chirping birds.
Pushing open the double doors, one is greeted by the spacious foyer, where the light dances playfully off the polished hardwood floors. To the right, an office or flex room awaits, a versatile space ready to adapt to the needs of its occupants. On the left, a hallway unfolds, leading to three bedrooms, each a sanctuary of comfort and privacy. With walk-in closets and private bathrooms, they offer a haven for rest and relaxation.
Venturing further into the heart of the home, the main living area unfolds in a symphony of space and light. The lofty 12' ceilings soar overhead, while massive windows frame panoramic views of the surrounding landscape. In the great room, a crackling fireplace takes center stage, flanked by built-in shelves adorned with cherished mementos and literary treasures.
Adjacent to the great room lies the kitchen, a culinary haven that tantalizes the senses with its luxurious appointments. Two islands beckon for gatherings and culinary creations, while bar seating offers a perch for casual conversations. A farm sink adds a touch of rustic elegance, while a butler's pantry stands ready to cater to the needs of the most discerning host, complete with its own sink, fridge, and ice maker.
Across from the kitchen, the dining room beckons with its panoramic views of the backyard, where verdant foliage sways gently in the breeze. Here, meals become a celebration of both flavor and fellowship, as loved ones gather around the table to share laughter and create memories that will last a lifetime.
Nearby, the mudroom serves as a gateway between the outdoors and the inner sanctum of the home, its lockers providing a convenient place to stow away coats and shoes. From here, a hallway leads past a half bathroom and an oversized utility room, where the hum of laundry machines mingles with the soft rustle of fabric, while the three-car garage stands ready to shelter vehicles and outdoor gear, its sturdy doors silently awaiting the next adventure.
At last, the master suite beckons with promises of serenity and seclusion. In the en-suite bathroom, a large walk-in shower stands ready to wash away the cares of the day, while a freestanding tub invites indulgent relaxation. Dual sinks offer ample space for morning routines, while a linen closet and private toilet ensure convenience and privacy.
Adjacent to the bathroom, the walk-in closet stretches over 12' by 14', its ample space offering a haven for wardrobe treasures. Complete with a dresser island and direct access to the utility room, it combines practicality with luxury in perfect harmony.
Stepping outside onto the rear covered porch, the air is alive with the sizzle of an outdoor kitchen, where culinary delights await their moment in the spotlight. Here, under the vast expanse of the evening sky, one can linger over meals and conversations, basking in the beauty of nature's embrace.
In every corner and crevice, this farmhouse-style house plan whispers of warmth and welcome, offering a sanctuary where dreams take flight and memories are made. With its 3615 square feet of space spread across a single story, it stands as a testament to the power of thoughtful design and timeless elegance, inviting all who enter to come and stay awhile.























