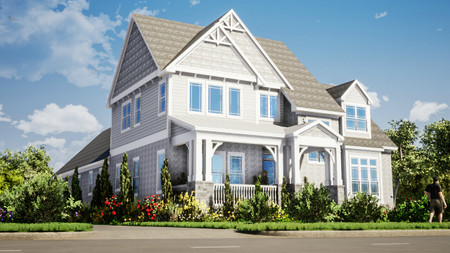The Valonia 3 modern farmhouse style house plan is a striking 1.5-story home, blending classic elegance with contemporary charm. Spanning 3,652 square feet, this three-bedroom floor plan is designed for comfort and functionality, making it ideal for modern living. From its exterior to its thoughtful interior layout, every aspect of this home exudes sophistication and warmth.
The exterior is a beautiful combination of brick and stucco, creating a timeless yet fresh aesthetic. Its steeply pitched roof adds a dramatic touch, hinting at the grandeur inside, while large windows allow ample natural light to flood the home. The home’s corner lot suitability enhances its curb appeal, and a covered entry provides a warm welcome. This entryway sets the tone for the modern farmhouse design, with subtle details that nod to traditional farmhouse styles while embracing a sleek, modern look.
As you step through the inviting French doors, the foyer immediately impresses with its openness and air of luxury. To the right, a staircase leads upwards, promising more discoveries on the second-floor. On the left, you’ll find a private office space, perfect for working from home or as a study, offering a quiet retreat with natural light pouring through its generous windows. This space balances privacy with accessibility, ideal for those who need a peaceful environment to focus.
Moving forward through the foyer, a hallway to the right offers access to a powder room, as well as the master suite. This master retreat is the ultimate expression of comfort, providing a spacious bedroom that leads into a lavish ensuite bathroom. The ensuite features dual vanities, a makeup counter, a deep soaking tub for luxurious relaxation, a walk-in shower, and a private toilet area. Completing this space is a spacious walk-in closet, perfect for organizing your wardrobe and personal items. Every detail in the master suite is carefully crafted to offer privacy, comfort, and indulgence.
As the foyer opens up into the heart of the home, you are welcomed into the open-concept living area. This expansive space begins with the family room, which is anchored by a cozy fireplace. Whether it’s family gatherings or quiet nights at home, this room is designed for warmth and relaxation. Large double doors lead out to a partially wrap-around porch, blending indoor and outdoor living seamlessly. The porch is perfect for hosting summer barbecues, enjoying a morning coffee, or simply soaking in the natural beauty of your surroundings.
The family room flows effortlessly into the kitchen, where modern amenities meet rustic charm. At the center of the kitchen is a large island, ideal for meal prep, casual dining, or entertaining guests. Adjacent to the kitchen is a cozy breakfast room, a space filled with light, perfect for informal family meals. A walk-in pantry nearby ensures that you’ll never run short of storage for groceries and kitchen essentials.
Off the family room, a mudhall provides a transition from the practical areas of the house, complete with a drop zone for coats, bags, and shoes. The mudhall also leads to a small hobby room—ideal for crafting, gardening, or any personal project you enjoy. The oversized utility room is well-equipped for laundry and storage, offering ample space to meet the practical needs of a busy household. At the end of the mudhall is access to the two-car side-load garage, providing both convenience and extra storage for vehicles or other items.
The second floor of the Valonia 3 house plan reveals two additional bedrooms, each with its own walk-in closet and private bathroom. These upstairs suites offer guests or family members privacy and comfort, making the upper level an ideal space for children or visitors. Additionally, the second floor offers abundant storage space, ensuring there is always room to tuck away seasonal items, keepsakes, or other belongings.
With its combination of luxury and practicality, the Valonia 3 home plan is a masterpiece of modern farmhouse design. From its spacious and stylish master suite to the open-concept living area and thoughtful use of space, this home is designed to meet the needs of today’s families. Its 3,652 square feet are utilized to provide both comfort and elegance, ensuring that you will always feel at home in the Valonia 3.






























