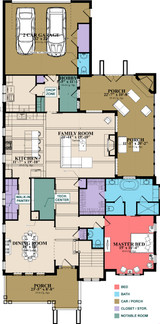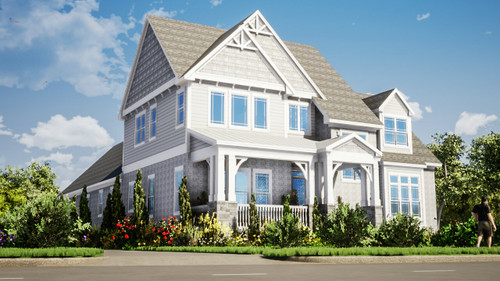The Valonia is a striking blend of modern style farmhouse charm, offering a perfect fusion of traditional elements and contemporary design. This two-story house plan is thoughtfully laid out to provide ample space for families who value both privacy and communal living. One of the key features of this home is its dual master suites, making it an ideal choice for those who frequently host guests.
The exterior of the Valonia is an inviting mix of brick, siding, and shingles, each element working together to create a home that feels both rustic and refined. The brick adds a sense of permanence and strength, while the siding brings warmth and character. The shingles complete the look with a subtle texture that lends depth to the design. A covered front porch invites visitors to sit and enjoy the outdoor space. This area sets the tone for the relaxed yet elegant vibe that continues throughout the home.
Stepping inside, you're greeted by a formal dining room that is perfect for hosting dinner parties or enjoying family meals. The dining room is positioned near the entrance, creating a sense of arrival and offering a welcoming space that blends formality with the casual charm of farmhouse living. Just off the dining room is a conveniently located half bath, providing easy access for both family and guests.
The first-floor master suite is located to the right of the entryway, offering a private retreat for homeowners. This master suite features a spacious walk-in closet, providing ample storage for clothing and personal items. The en-suite bathroom is designed for comfort and luxury, with a walk-in shower that exudes a spa-like ambiance. The layout of the first-floor master makes it easy for homeowners to enjoy privacy while being close to the heart of the home.
Moving deeper into the home, the family room is a spacious, inviting area perfect for gathering with loved ones. A cozy fireplace serves as the focal point, offering warmth and a sense of homeliness. The family room is open to the kitchen, creating a seamless flow between these two essential living spaces. The kitchen is equipped with modern conveniences, including a walk-in pantry that provides abundant storage for food and kitchen supplies. The island in the center of the kitchen doubles as a workspace and a casual dining area, making it the ideal spot for meal prep and conversation.
One of the unique features of the Valonia is the rear-entry two-car garage, which includes a built-in storage area and a half bathroom. This practical space is perfect for keeping tools and equipment neatly stored away. The garage opens directly into the home via a drop zone, where you can conveniently store coats, shoes, and bags. The nearby laundry room is perfectly positioned for easy access, making household chores a breeze.
For those who enjoy creative pursuits, the Valonia includes a hobby area just off the family room. This versatile space can be tailored to your personal interests, whether it’s used as an art studio, sewing room, or home office. The hobby area also leads to the screened porch, where a second fireplace creates an intimate outdoor living space. This screened porch is ideal for enjoying the outdoors in comfort, protected from the elements while still soaking in the fresh air.
Upstairs, the second floor offers an additional layer of luxury with a second master suite. This second-floor master is equally as well-appointed as the first, with a large walk-in closet and an en-suite bathroom that includes a spacious walk-in shower. The upstairs master offers privacy and comfort, making it an excellent space for guests or extended family members.
In addition to the second master suite, there is a third bedroom on the upper floor with its own private bathroom, ensuring comfort and convenience for all occupants. A dedicated storage closet on this level provides even more space to keep belongings organized and out of sight.
The Valonia is more than just a modern farmhouse—it is a home that balances style, function, and comfort. With its dual master suites, spacious living areas, and thoughtful design touches, this house plan offers a versatile layout that can accommodate the evolving needs of a growing family or provide the perfect retreat for homeowners seeking a modern, yet timeless, home.





















