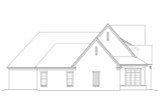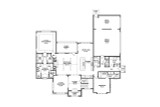You approach your brick-clad traditional French country abode and enter under a charming porch that sets the tone for the elegance within. As you step inside, you are greeted by a welcoming foyer that immediately captures your attention with its timeless grace and the promise of comfort. To your left, the formal dining room invites you to envision intimate family dinners and celebratory feasts, its refined ambiance perfect for creating lasting memories.
Continuing your exploration, you find yourself drawn into the heart of the home—a magnificent open concept floor plan that seamlessly integrates the family room, kitchen, and breakfast area. The family room, anchored by a cozy fireplace, exudes warmth and invites relaxation. Large windows frame the space, offering a picturesque view of the back veranda and the serene outdoors.
The adjacent kitchen is a chef’s dream, featuring expansive countertops, top-of-the-line appliances, and ample storage. The addition of a Butler's Pantry enhances the kitchen's functionality, providing extra space for meal preparation and storage. The breakfast area, bathed in natural light, is the perfect spot for leisurely morning meals, where you can enjoy the beauty of your surroundings through French doors that open to the veranda.
Behind the family room, the master suite awaits, offering a luxurious retreat from the cares of the world. This haven features dual walk-in closets, providing abundant storage for your wardrobe and personal items. Dual vanities in the master bath create a serene space for your daily routines, while the private toilet area ensures your privacy. A soaking tub beckons for relaxation, and the walk-in shower with dual heads promises a rejuvenating experience, washing away the stresses of the day.
Venturing behind the kitchen, you discover a hall that serves as a hub of practical amenities. The utility room offers convenient space for laundry and household chores. A half bath is perfectly situated for guests. Further down the hall, a guest suite provides a comfortable and private space for visitors, complete with its own attached full bath and walk-in closet, ensuring that guests feel at home during their stay.
The hall eventually leads to the three-car garage, offering ample space for vehicles and additional storage. This area is designed for convenience and efficiency, making daily routines and organization effortless. Adjacent to the garage is a Mud Room with Lockers, ideal for keeping the entrance clutter-free and organizing daily essentials such as coats, bags, and shoes.
Returning to the foyer, the elegant U-shaped staircase beckons you to explore the upper level. Ascending the stairs, you find yourself in a versatile and inviting space. A spacious recreation room awaits, offering endless possibilities for entertainment and leisure activities. Whether it becomes a game room, home theater, or play area, this room is designed to accommodate a variety of needs and interests.
The upper level also features two additional bedrooms, each thoughtfully designed to provide comfort and privacy. These bedrooms share a well-appointed Jack & Jill bathroom, complete with separate vanities and a shared bathing area, ensuring convenience and functionality for family members or guests.
A cozy loft space adds another dimension to the upper level, serving as a quiet retreat or a creative workspace. Whether used as a reading nook, home office, or study area, the loft offers a tranquil environment that inspires productivity and relaxation.
As you stand amidst the splendor of your new home, you can’t help but marvel at its beauty and craftsmanship. With its French Country style, 1.5-story layout, and thoughtful design, this house is not just a place to live—it’s a sanctuary, a haven where dreams are realized, and memories are made that will last a lifetime. The blend of elegance and practicality, comfort and sophistication ensure that this abode is truly a home in every sense of the word.


















