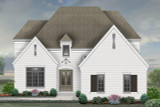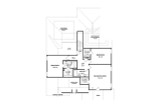You approach your brick-clad traditional French country abode, the charm of its classic architecture evoking a sense of timeless elegance. The covered porch, framed by sturdy columns and intricate detailing, offers a welcoming entry into this warm and inviting home. The gentle creak of the porch underfoot and the soft glow of the exterior lights set a comforting tone as you step inside.
Entering the foyer, you are greeted by high ceilings and a sense of spaciousness that flows throughout the house. To your left, the formal dining room awaits, an ideal setting for both intimate family dinners and grand holiday feasts. Its large windows allow natural light to pour in, casting a warm glow over the beautifully crafted dining table and enhancing the room's sophisticated ambiance.
As you venture further into the home, you discover the open-concept floor plan that seamlessly connects the great room, kitchen, and breakfast area. The great room, with its impressive fireplace, serves as the heart of the home. Here, you can imagine cozy winter evenings spent by the fire, the flickering flames providing both warmth and a soothing ambiance. Large windows line the back wall, offering views of the rear porch and the landscaped garden beyond, creating a perfect blend of indoor and outdoor living.
Adjacent to the great room is the expansive kitchen, a culinary dream come true. This space is designed for both functionality and style, featuring sleek countertops, top-of-the-line appliances, and ample cabinet space. The large island provides additional workspace and seating, making it an ideal spot for casual meals or socializing with guests. The breakfast area, bathed in morning light, offers a charming nook to enjoy your coffee while taking in the serene views of the backyard.
Connected to the kitchen, is the master suite, a private retreat designed for relaxation and luxury. The master bedroom is spacious and serene, with large windows that invite natural light and offer tranquil views. The en-suite bathroom is a sanctuary in itself, featuring dual walk-in closets, dual vanities, a private toilet area, a soaking tub, and a walk-in shower. Every detail is crafted to provide a spa-like experience, making it the perfect place to unwind after a long day.
Returning to the foyer, a hallway to the left leads to another bedroom and a full bathroom, ideal for guests or family members who prefer a bit more privacy. This hallway also grants access to the utility room, equipped with a mudroom with a drop zone —perfect for storing coats, shoes, and outdoor gear. This practical addition keeps the rest of the house tidy and organized. The hallway eventually leads to the two-car garage, a spacious area that offers additional storage and convenience.
Upstairs, the sense of space and luxury continues. A large recreation room serves as a versatile space for entertainment, whether it's a game night with friends, a movie marathon, or a quiet reading corner. Adjacent to the recreation room is a guest suite, providing visitors with their own private haven. This suite includes a comfortable bedroom and a full bathroom, ensuring that guests feel welcome and at home.
Another bedroom upstairs, and another full bath, offers flexibility for a growing family or additional guest accommodations. This bedroom is thoughtfully designed with ample closet space and easy access to the bathroom, which features two separate vanities for convenience.
In this 3617 square foot, 1.5-story traditional-style home, every detail has been meticulously crafted to offer both luxury and functionality. With four bedrooms and four bathrooms, this home provides ample space for family and guests, ensuring comfort and privacy for all. The seamless flow between indoor and outdoor living spaces, combined with the elegant design and modern amenities, creates a perfect retreat where cherished memories are made and treasured for years to come.


















