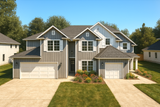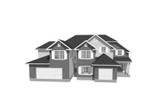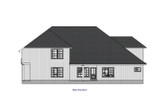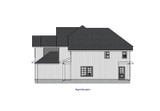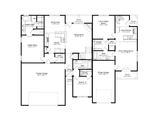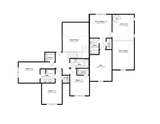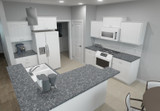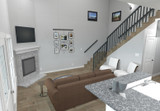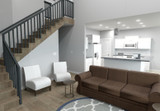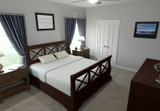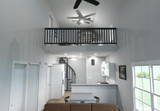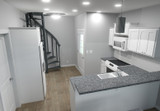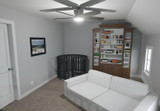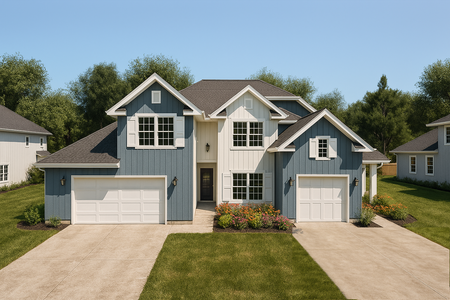This traditional style house plan presents an elegant solution for multi-generational living or investment opportunity through its thoughtfully designed duplex layout. Standing proudly with its symmetrical façade, peaked rooflines, and clean architectural lines, this 3110 sq ft total multifamily residence combines practicality with aesthetic appeal. The 2-story house plan accommodates a spacious 7 bedroom floorplan across its two distinct living spaces—a primary unit of 1994 sq ft and a secondary unit of 1116 sq ft—creating independent yet connected living environments.
As you approach the main entrance of the primary unit, a welcoming front porch invites you inside to discover a thoughtfully designed family home. The entryway opens to reveal a flowing floor plan where functionality meets comfort. To the right, a conveniently placed bedroom offers versatility as a guest room, home office, or den, with an adjacent full bathroom ensuring privacy and convenience.
The heart of this home beats within its open-concept living space. The family room, measuring an impressive 14-6" x 16-1", creates a natural gathering place with abundant natural light flowing through its windows. This communal area seamlessly connects to the well-appointed kitchen, which features an intelligent design with a central island providing additional counter space and casual seating. The adjacent dining area offers the perfect setting for family meals or entertaining guests, with easy access to the kitchen for serving convenience.
The primary bedroom suite occupies its own private wing of the home, providing a tranquil retreat for homeowners. This spacious sanctuary includes a generous walk-in closet and a luxurious master bathroom featuring dual vanities, a soaking tub, and a separate shower. The strategic placement of this suite away from the home's common areas ensures peace and quiet.
Upstairs, the primary unit continues to impress with three additional bedrooms, each offering ample space and closet storage. Two full bathrooms serve these bedrooms, eliminating morning congestion. The second floor is also partially open to the living area below, creating dramatic vaulted ceilings in the family room and enhancing the home's spacious feel.
Practical features abound, including a double garage with direct access to the home and a separate laundry room on the first floor. Storage spaces throughout ensure everything has its place, contributing to an organized living environment.
The second unit offers complete independence while maintaining architectural cohesion with the main residence. This thoughtfully designed 1116 sq ft living space provides all the amenities of a standalone home within the duplex structure.
Upon entering through its private entrance, you're welcomed into a cozy yet open family room that serves as the unit's social hub. The adjacent kitchen, while compact, sacrifices nothing in functionality, featuring full-sized appliances and ample counter space for meal preparation. Its clever layout maximizes every square inch without feeling cramped.
The first floor of this unit contains the master bedroom, offering privacy and convenience for the occupants. This comfortable retreat includes a closet for storage and is positioned to minimize noise from common living areas. A full bathroom completes the first-floor accommodations.
Ascending the stairs reveals the unit's second level, which includes an additional bedroom and a multipurpose loft space. This flexible area can serve as a home office, entertainment zone, or casual sitting area, adapting to the residents' needs. A full bathroom on this level ensures complete convenience for occupants and guests alike.
Like the primary unit, practical features enhance livability, including a single-car garage with interior access, built-in storage solutions, and a dedicated laundry area. Multiple porches extend the living space outdoors, offering opportunities for morning coffee or evening relaxation.
This 7 bedroom floorplan within a 2-story house plan represents the pinnacle of multifamily design, offering separate living spaces that maintain individual privacy while sharing structural elements. Whether housing extended family, generating rental income, or accommodating changing life circumstances, this traditional style house plan delivers versatility without compromising on comfort or aesthetics.

