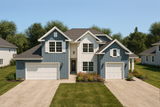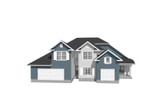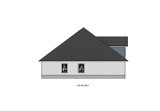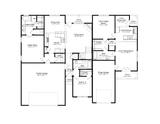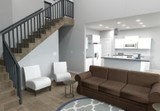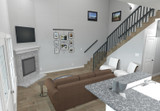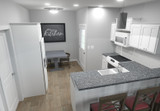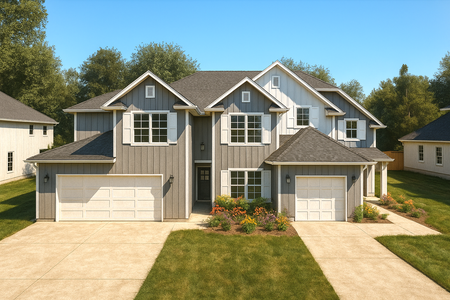This traditional-style Duplex plan offers an elegant solution for multi-generational living or an investment opportunity with its thoughtfully designed duplex layout. Featuring a symmetrical façade, peaked rooflines, and clean architectural lines, this multifamily residence blends practicality with aesthetic appeal. The two-story design accommodates a spacious seven-bedroom floor plan across two distinct living spaces, creating independent yet connected environments.
The primary unit welcomes you with a charming front porch leading into a well-designed family home. Inside, the entryway reveals a flowing layout that balances functionality and comfort. To the right, a conveniently placed bedroom serves as a guest room, home office, or den, with an adjacent full bathroom ensuring privacy and ease of use.
At the heart of the home is an open-concept living space where the family room becomes a natural gathering place, filled with abundant natural light. This area seamlessly connects to a well-appointed kitchen, complete with a central island for additional counter space and casual seating. The adjacent dining area offers an inviting setting for meals and entertaining, with easy access to the kitchen.
The primary bedroom suite occupies a private wing of the home, offering a peaceful retreat. It includes a generous walk-in closet and a luxurious master bathroom with dual vanities, a soaking tub, and a separate shower. The strategic placement of this suite ensures tranquility away from the main living areas.
Upstairs, the primary unit continues to impress with three additional bedrooms, each offering ample space and storage. Two full bathrooms accommodate these rooms, minimizing morning congestion. The second floor also features an open design overlooking the living area below, enhancing the home's spacious feel with vaulted ceilings.
Practical features include a double garage with direct home access, a dedicated laundry room on the first floor, and ample storage throughout, ensuring an organized living environment.
The secondary unit provides a fully independent living space while maintaining architectural harmony with the main residence. Designed for maximum efficiency, this unit includes all the amenities of a standalone home within the duplex structure.
A private entrance leads into a cozy yet open family room, serving as the unit’s social hub. The adjacent kitchen is compact yet highly functional, with full-sized appliances and ample counter space to facilitate meal preparation. Its efficient layout maximizes space without compromising comfort.
On the first floor, the master bedroom offers a quiet retreat, complete with a closet and proximity to a full bathroom for convenience.
Upstairs, the unit features an additional bedroom and a versatile loft space that can function as a home office, entertainment area, or sitting room. A full bathroom on this level enhances the unit’s livability for both residents and guests.
Like the primary unit, this space includes practical features such as a single-car garage with interior access, built-in storage, and a dedicated laundry area. Multiple porches extend the living space outdoors, offering opportunities to relax and enjoy the surroundings.
This seven-bedroom duplex design exemplifies multifamily living at its best, providing separate yet connected living spaces that maintain privacy while sharing structural efficiency. Whether accommodating extended family, generating rental income, or adapting to changing life needs, this home offers exceptional versatility without compromising comfort or style.

