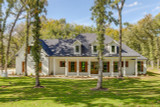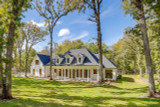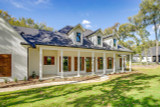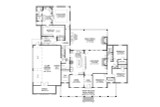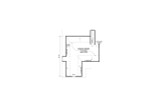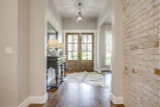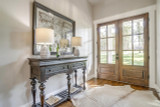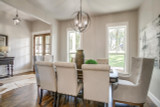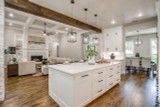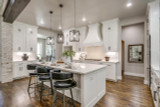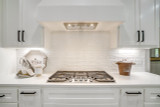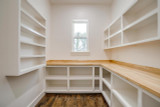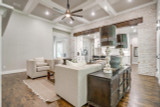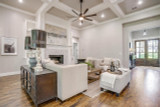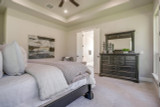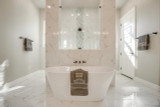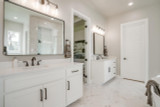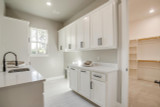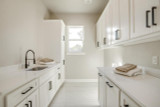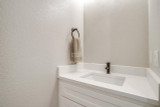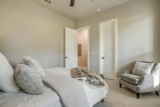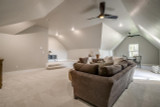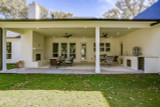Welcome to the Nottoway, a stunning example of a Louisiana Southern-style house plan that blends classic elegance with modern comfort. This exquisite home spans 2979 square feet and is designed as a 1-story layout, perfect for those seeking a spacious yet intimate residence. The Nottoway features a meticulously crafted exterior, combining the timeless appeal of brick and lap siding, exuding a welcoming charm that is quintessentially Southern.
As you approach the Nottoway, the partial wrap-around covered front porch immediately captures your attention. This space invites you to imagine leisurely afternoons spent in rocking chairs, sipping sweet tea, and enjoying the gentle breezes. The porch’s classic design sets the stage for what lies beyond the double doors that open into the foyer.
Stepping inside, you are greeted by a sense of grandeur and warmth. To your left, the formal dining room beckons, promising memorable meals and gatherings. Its proximity to the foyer makes it easily accessible, yet it remains distinctly elegant, perfect for both intimate dinners and larger celebrations.
The dining room transitions into the heart of the home—the kitchen. This chef’s dream features an expansive island that provides ample space for meal preparation and casual dining. The large pantry ensures that all your culinary needs are met with ease, offering abundant storage for groceries and kitchen gadgets. The kitchen's open-concept design allows for a natural flow into the living room, creating a cohesive space that is perfect for entertaining.
The living room is the epitome of comfort and style. With a soaring 12-foot ceiling and a cozy fireplace, it serves as the ideal spot for relaxation and gatherings. Large windows bathe the room in natural light, enhancing the sense of openness and connection to the outdoors.
Behind the living room, a hallway leads to three generously sized bedrooms. Each bedroom features a walk-in closet, providing ample storage space and a touch of luxury. These bedrooms share a well-appointed hall bathroom, which is conveniently located and designed with both functionality and style in mind.
On the opposite side of the home, a private hallway off the kitchen leads to the master suite, a true retreat. The master bedroom boasts a tray ceiling, adding an element of sophistication and spaciousness. The adjoining private bathroom is a haven of relaxation, featuring his and hers sinks, a makeup counter, a linen closet, a soaking tub, a private toilet, and a luxurious walk-in shower. The attention to detail and the high-end finishes create a spa-like atmosphere.
One of the standout features of the master suite is the expansive walk-in closet. Measuring over 20 feet by 9 feet, it includes an island for added convenience and storage. The closet also offers direct access to the utility room, making laundry tasks incredibly convenient.
The utility room itself is oversized and well-equipped, with plenty of space for appliances and storage. It opens up to a hallway that includes a powder room, a mudroom, and a versatile storage room that could easily serve as a hunting closet or additional storage space.
The Nottoway's design thoughtfully includes a 3-car garage with its own designated storage room, providing ample space for vehicles, tools, and outdoor equipment. Above the garage, a bonus room adds an additional 811 square feet of living space, perfect for a home office, guest suite, or recreational area.
At the back of the house, a second covered porch offers a serene outdoor living area. This space features an outdoor fireplace and an outdoor kitchen, making it the perfect spot for alfresco dining and entertaining. Whether you’re hosting a summer barbecue or enjoying a quiet evening by the fire, this outdoor oasis enhances the home’s appeal and functionality.
The Nottoway is more than just a house plan; it is a thoughtfully designed home that captures the essence of Southern living. Its blend of traditional charm and modern amenities creates a space that is both inviting and luxurious, making it the perfect choice for those seeking a 4-bedroom floorplan that offers comfort, style, and practicality. From its elegant exterior to its meticulously crafted interior, the Nottoway is a testament to the beauty and functionality of Louisiana Southern-style design.



