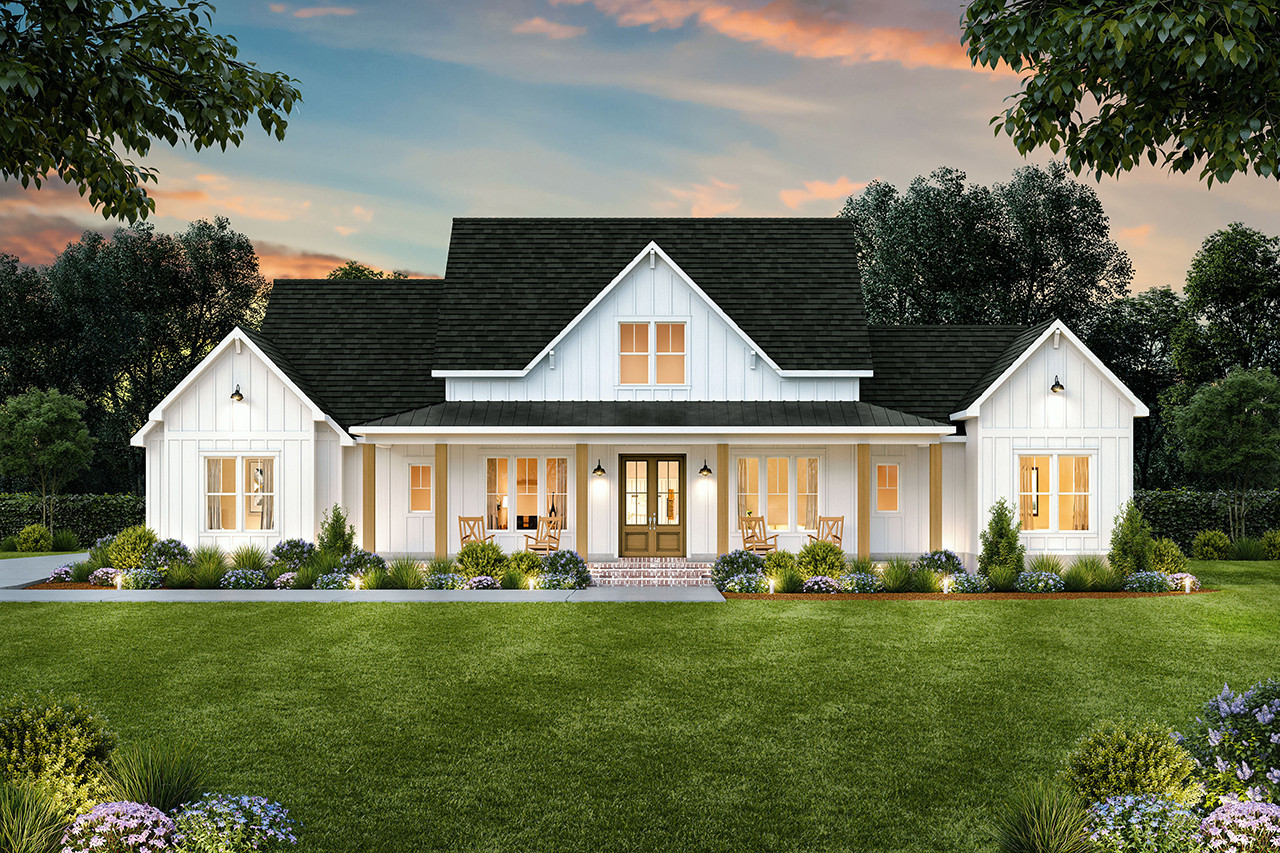
Madden Home Design
Welcome to the Madden Home Design collection, where dreams of the perfect home come to life! As a leading residential home design company showcased on The House Plan Company, they take pride in offering the finest stock plans that consistently rank among the top sellers nationwide. At Madden Home Design, they understand that a well-designed home is the foundation of a happy and fulfilling lifestyle, and strive to make that dream a reality for families across the country.
With a focus on farmhouse designs that stand out as the cream of the crop in today's dynamic housing market. Madden Home Design is not just a provider of house plans; they are trendsetters, continuously expanding their collections to include Southern, farmhouse, craftsman, and Louisiana house plans that capture the essence of modern living.
What sets Madden Home Design apart is our unwavering commitment to quality service and the delivery of stunning dream homes. Steven Madden's designs have garnered high demand, thanks to their thoughtful layouts, stylish details, and the ability to turn a house into a cherished home.
Join us on a journey to transform your vision of a perfect home into a tangible reality. Welcome to Madden Home Design, where your dream home begins..
Want to explore the featured home plan? Check out the Black Creek III 80360.
