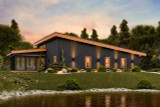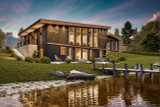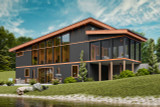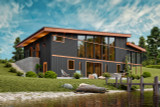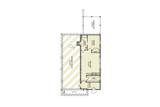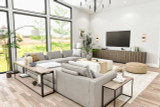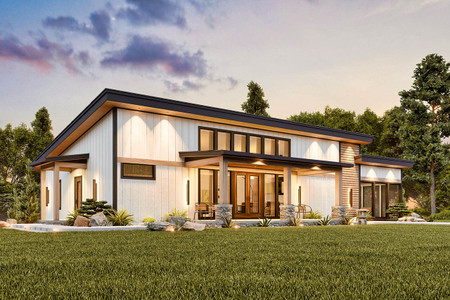Cedarwood Cottage A is a perfect blend of modern style and contemporary design, offering a sleek and minimalist aesthetic while maintaining a strong connection to its natural surroundings. The home’s striking sloped roofline, expansive windows, and seamless indoor-outdoor integration create a light-filled, inviting atmosphere. Thoughtfully designed with a fully separated lower level, this single story house provides both privacy and functionality, making it an ideal sanctuary for modern living.
The main level serves as the heart of the home, where an open-concept layout enhances both spaciousness and flow. The living room is a bright and airy space, defined by floor-to-ceiling windows that frame picturesque views and allow abundant daylight to pour in. High ceilings emphasize the sense of openness, while a seamless transition to the screened porch provides an extended living area perfect for enjoying fresh air in any season.
The kitchen is designed with both efficiency and style in mind. A large central island offers ample prep space and casual seating, making it a natural gathering spot for meals and conversation. Expansive countertops and modern cabinetry provide generous storage, ensuring a clean and uncluttered aesthetic. Positioned next to the kitchen, the dining area maintains a strong connection to the surrounding landscape, allowing meals to be enjoyed with beautiful views.
The owner’s suite is a private retreat, thoughtfully placed to ensure tranquility and comfort. A vaulted ceiling enhances the sense of space, while large windows create a bright and inviting ambiance. The en-suite bath is a luxurious escape, featuring a carefully designed layout with a spacious walk-in closet that adds both functionality and ease to everyday living.
A second bedroom on this level offers flexibility, whether used for family, guests, or as a dedicated workspace. Positioned near a full bathroom, it ensures convenience while maintaining privacy. A well-placed laundry room adds efficiency to the home, keeping household tasks organized and out of sight.
While the main level functions as an independent living space, the home also features a fully separated lower level that offers additional versatility. This level is designed with both practicality and adaptability in mind, making it ideal for a variety of uses.
A spacious social room serves as the focal point of the lower level, providing a flexible area for relaxation, entertainment, or creative pursuits. Large windows ensure the space remains bright and welcoming, maintaining a connection to the outdoors. A dedicated mudroom enhances the functionality of this level, offering a transition space that keeps daily essentials organized and easily accessible.
A third bedroom is located on this level, providing a private and comfortable retreat separate from the main living areas. With its own full bathroom nearby, this space is ideal for guests, extended family, or even a personal studio.
In addition to its finished living spaces, the lower level includes a large unfinished storage area. This expansive space offers ample room for seasonal items, equipment, or any additional storage needs, ensuring that the rest of the home remains clutter-free.
Cedarwood Cottage A is a home that prioritizes both design and functionality, offering a modern style layout with distinct yet cohesive living spaces. The fully separated lower level adds versatility, making the home adaptable to a range of lifestyles and needs. Whether as a full-time residence or a retreat surrounded by nature, the home provides a perfect balance of contemporary aesthetics, comfort, and practicality. Thoughtfully designed and beautifully executed, Cedarwood Cottage A is a true sanctuary for modern living.



