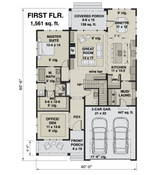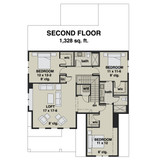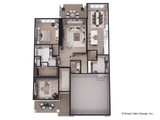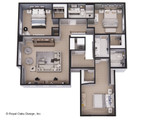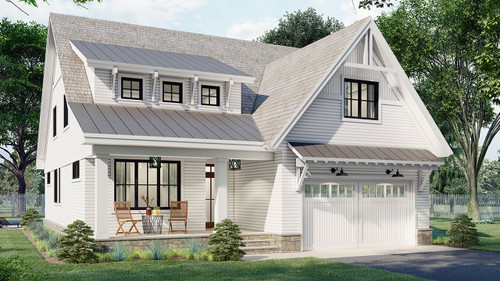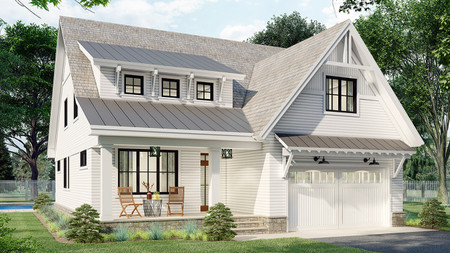The elegant and stylish façade of this two-story, 2,889 sq ft Modern Farmhouse is a true showstopper. With clean lines, large windows, and a mix of traditional farmhouse touches and sleek, modern elements, this home is sure to catch the eye of anyone passing by. Whether you’re looking for a family-friendly space or a retreat with room to entertain guests, this home offers the perfect blend of charm, comfort, and functionality. Featuring four bedrooms, three and a half bathrooms, and a two-car garage (or the option to upgrade to a front or side-loading three-car garage), this design ensures you’ll have all the room you need to live, work, and play.
Welcoming Entryway and Cozy Spaces
Step into the foyer, and you’ll immediately feel the warmth and openness that defines this home. To the left, you’ll find a dedicated office or den—a perfect place to work from home, manage household tasks, or create a cozy reading nook. Straight ahead, the sightlines draw your eye through the great room to the rear covered porch, making the space feel expansive and connected to the outdoors. This home is ideal for those who love to entertain, with an open-concept design that flows seamlessly from one area to the next.
The great room serves as the heart of the home, offering a comfortable space to unwind and enjoy time with family or guests. At its center is a large, cozy fireplace, flanked by beautiful built-in shelves—perfect for displaying family heirlooms, books, or seasonal décor. Whether it's a cold winter evening or a casual gathering, the fireplace creates a relaxing ambiance. For wine enthusiasts, the inclusion of a built-in wine bar adds an extra touch of luxury, ensuring that you’ll always have a perfectly chilled bottle on hand for those special moments.
Connected to the great room is the kitchen and dinette area, which continues the home’s focus on blending practicality with beautiful design. The kitchen island is a focal point, featuring a built-in range and seating for four, making it a great spot for casual meals or socializing while cooking. The layout is both intuitive and efficient, with plenty of cabinets for storage and a walk-in pantry located just steps from the garage—ideal for unloading groceries quickly and keeping the kitchen organized.
The dinette area is bright and inviting, with large windows that allow for natural light to pour in. Its proximity to the rear covered porch makes indoor-outdoor living effortless—perfect for morning coffee, summer barbecues, or al fresco dining under the stars. With easy access between these spaces, the home encourages gathering, conversation, and relaxation.
On the left side of the main level is the master suite, a sanctuary designed for rest and rejuvenation. The master bedroom features windows on two sides, giving it a light and airy feel. This is the perfect place to retreat after a long day, with enough space to create a personal sitting area if desired.
The master bathroom offers both functionality and indulgence, with dual vanities, a private toilet area, and a separate bathtub and walk-in shower. Whether you prefer a quick shower to start the day or a relaxing bath to wind down in the evening, this space caters to your every need. The suite is completed by a spacious walk-in closet with built-in organizers, providing ample storage for clothing, shoes, and accessories.
The second level of this Modern Farmhouse offers the perfect combination of privacy and shared spaces. Here, you’ll find three additional bedrooms, each thoughtfully designed with walk-in closets to keep everything neat and organized. Two of the bedrooms are connected by a Jack and Jill bathroom, offering convenience while still maintaining privacy. The third bedroom has easy access to its own nearby bathroom, making it perfect for guests or older children.
In addition to the bedrooms, the upper level features an expansive loft area, an ideal space for family activities. Whether it becomes the hub for game nights, movie marathons, or a play area for kids, the loft provides a flexible space that can evolve as your family’s needs change. This area could also be transformed into a second office, workout room, or hobby space, offering even more customization options.
For added convenience, laundry facilities are available on both the main and upper levels, making it easy to manage household chores without lugging laundry baskets up and down stairs. This thoughtful detail ensures that even the busiest families can stay organized and efficient.
This Modern Farmhouse isn’t just beautiful—it’s designed to complement a variety of lifestyles. Whether you’re hosting a large gathering, spending quiet evenings with family, or working from home, this floor plan offers the perfect combination of luxury and practicality. The spacious layout ensures that everyone has room to grow, while the thoughtful design touches—like the built-in wine bar, dual laundry areas, and cozy fireplace—enhance everyday living.
The outdoor spaces, including the rear covered porch, invite you to enjoy fresh air and sunshine throughout the seasons. With the option to expand the garage to accommodate three vehicles, you’ll also have room for additional storage or hobbies, such as woodworking or gardening.
No matter how your needs evolve over time, this home is built to adapt, making it a great investment for the future. The combination of open-concept living, private retreats, and flexible spaces makes this Modern Farmhouse an ideal choice for families of all sizes, couples, or anyone who values a balance of comfort, style, and functionality.
In summary, this 2,889 sq ft Modern Farmhouse offers everything you could want in a home: beautiful design, thoughtful features, and plenty of space to live, work, and play. Whether you’re drawn to its inviting great room, the serene master suite, or the spacious upper-level loft, this home provides a perfect backdrop for whatever lifestyle you envision.







