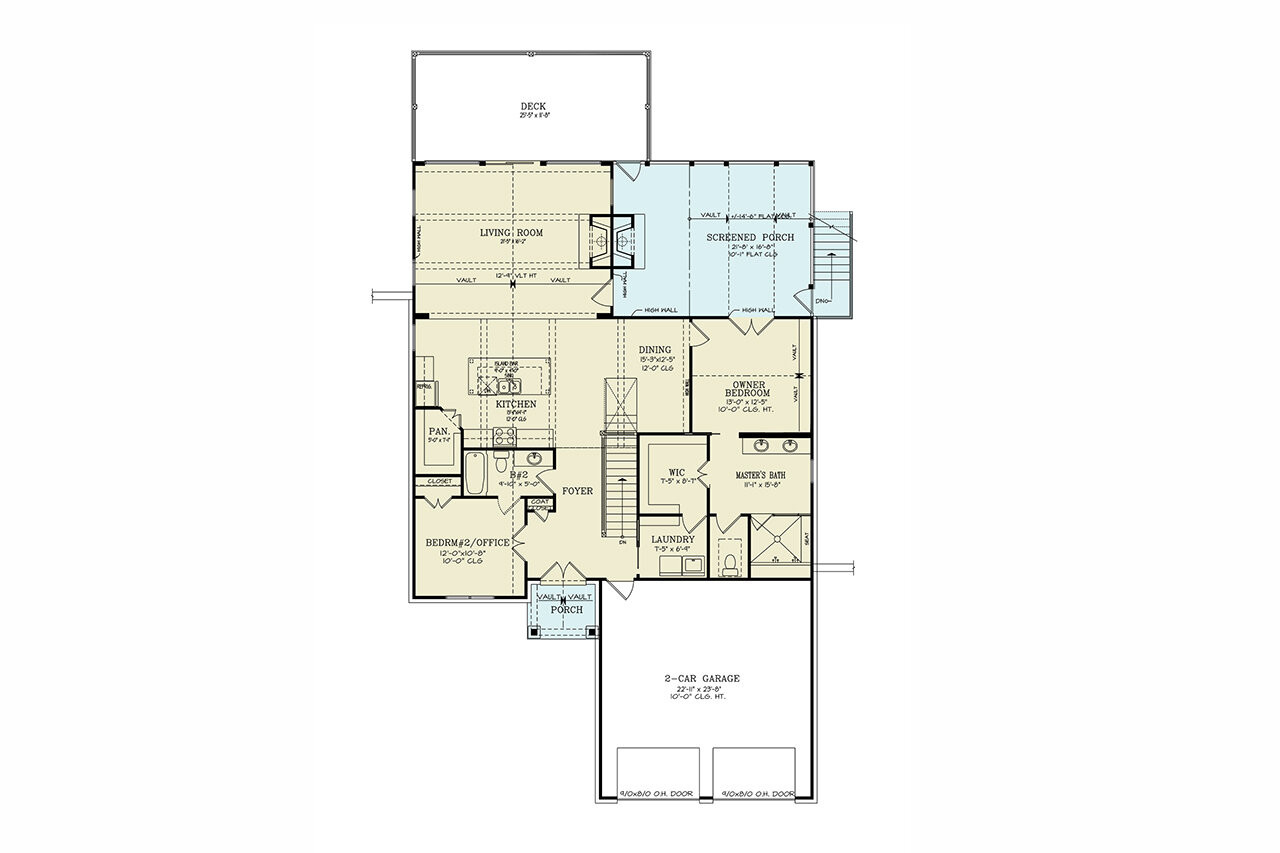The Silverwoods craftsman-style house plan embodies both elegance and functionality, offering 2,832 sq ft of thoughtfully designed living space within a single-story framework. This stunning home plan is ideal for those seeking a harmonious blend of traditional craftsmanship with modern amenities, all while taking advantage of a downhill sloping lot to create a unique living experience.
As you approach the Silverwoods, the exterior immediately catches your eye with its striking combination of batten board siding and stone accents, which together lend a timeless appeal. The front-entry garage seamlessly integrates into the design, ensuring convenience without compromising the home’s aesthetic. A small, covered porch at the entryway invites you to step inside, setting the tone for the warm and welcoming atmosphere that awaits within.
Crossing the threshold into the foyer, you’re greeted by a space that is both inviting and practical. To the right, you’ll find the laundry room—a conveniently located space in close proximity to the spacious 2-car garage. This design ensures that daily chores are easily managed without disrupting the flow of the home. To the left of the foyer, a versatile room awaits; it can serve as a bedroom for guests or a quiet home office, offering direct access to a hall bathroom. This arrangement provides both privacy and flexibility, allowing the space to adapt to your needs.
Moving forward from the foyer, the home’s open-concept living area unfolds before you, a seamless integration of spaces that encourages both relaxation and entertainment. To the right, the dining area is perfectly positioned to capture natural light, creating a bright and airy space for meals with family and friends. On the left, the kitchen exudes a sense of modern elegance with its well-appointed island bar, ideal for casual dining or meal prep. The kitchen also boasts a walk-in pantry, offering ample storage and ensuring that everything you need is within easy reach.
The living room is the heart of the home, where a vaulted ceiling adds to the sense of spaciousness, making the room feel open and expansive. A fireplace serves as a focal point, providing warmth and a cozy ambiance, perfect for gathering around on cooler evenings. The living room also features sliding door access to the rear deck, seamlessly blending indoor and outdoor living spaces and making it easy to step outside to enjoy the fresh air and scenic views.
Adjacent to the dining area, the primary bedroom offers a serene retreat, thoughtfully designed to provide comfort and luxury. French doors open from the bedroom to a screened porch, where an outdoor fireplace creates a cozy spot to unwind, no matter the season. Inside, the ensuite bathroom is a spa-like oasis, complete with a dual sink vanity, a private toilet area, and a walk-in shower. The walk-in closet is a highlight, offering plenty of storage space and a unique feature: direct access to the laundry room. This clever design enhances the home’s functionality, streamlining daily routines and making laundry a breeze.
The Silverwoods floor plan doesn’t stop there—on the basement level, you’ll discover two additional bedrooms, each designed with comfort in mind. These rooms are accompanied by two full hall bathrooms, ensuring that everyone has their own space and privacy. The basement also features additional storage, perfect for keeping your home organized and clutter-free. For those looking for even more space, the unfinished basement section spans 415 sq ft, offering the potential to create a customized area, perhaps with an additional fireplace to enhance the warmth and ambiance of the home.
Stepping out from the basement level, a covered patio extends the living space outdoors, providing a shaded area for relaxation or entertainment. From here, a set of stairs leads up to the screened porch, creating a seamless connection between the home’s various outdoor spaces and offering multiple options for enjoying the beautiful surroundings.
The Silverwoods is more than just a house plan—it’s a carefully crafted home design that caters to modern lifestyles while honoring the timeless appeal of the craftsman style. With its thoughtful layout and luxurious features, this home plan offers the perfect balance of form and function, creating a space that is both beautiful and practical. Whether you’re hosting a gathering with friends or enjoying a quiet evening by the fire, the Silverwoods is a place where you’ll feel right at home.










































