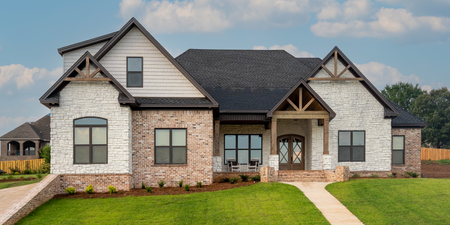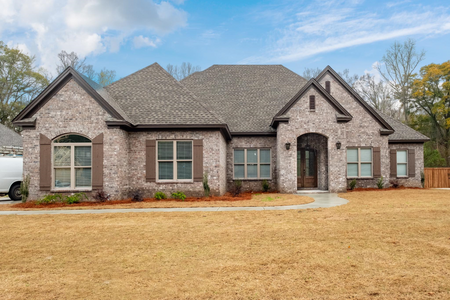Nestled on a lush, level lot, the Fairbanks 2 unfolds as a stunning exemplar of Craftsman style design, meticulously tailored to complement the serene environment of a picturesque corner lot plan. This single-story marvel is crafted with precision and an eye for detail, harmoniously blending functionality with aesthetic grace.
As dawn breaks, the Fairbanks 2 greets the day with a warm, inviting glow, illuminating its expertly crafted exterior through large, paneled windows. The structure, characterized by its robust and earthy materials, reflects the quintessential elements of Craftsman architecture, with wood and stone facades that evoke a sense of durability and rustic elegance.
Approaching the Fairbanks 2, one is welcomed by a wide, covered porch, supported by sturdy columns that lead to a grand, wooden front door. The porch, a hallmark of Craftsman design, offers a spacious area for relaxation, adorned with cozy, outdoor furniture that beckons one to enjoy the tranquil views of the surrounding landscape.
The interior of the Fairbanks 2 is a revelation of smart design and luxurious comfort. The family room, immediately accessible from the main entrance, boasts high, coffered ceilings and an open-plan layout that enhances the sense of space and light. Here, family and guests alike find a welcoming space to gather, with a stylish yet comfortable seating arrangement that faces a large fireplace, promising cozy evenings filled with warmth and laughter.
Adjacent to the family room, the kitchen stands as a culinary haven, equipped with state-of-the-art appliances and a large, central island that encourages social cooking and casual dining. A hidden walk-in pantry ensures ample storage, maintaining the kitchen’s sleek and uncluttered look. This area, designed for functionality and flow, seamlessly connects to the dining room where meals are enjoyed against the backdrop of panoramic windows that offer stunning views of the outdoors.
The master bedroom, a retreat within this serene abode, is a testament to privacy and luxury. It features a spacious layout with direct access to the backyard, allowing natural light and the beauty of the external gardens to enhance the tranquil atmosphere. The en-suite master bathroom is akin to a private spa, complete with dual vanities, a freestanding tub, and a separate shower area, all designed with high-end fixtures and finishes.
The Fairbanks 2 also includes additional bedrooms, each thoughtfully designed to provide comfort and privacy for family and guests. These rooms, versatile and airy, can also serve as home offices or creative spaces, adapting to the needs of its residents.
A standout feature of this exquisite home is its integration with outdoor living spaces. The screen porch, accessible from the family room, offers a sheltered environment to enjoy the outdoors regardless of the weather. This space, perfect for entertaining or quiet reflection, overlooks a meticulously landscaped backyard that includes a pool and patio area, ideal for hosting gatherings or simply enjoying a quiet evening under the stars.
Completing the functional aspects of the Fairbanks 2 is a three-car garage, providing ample space for vehicles and storage. This area, designed with the same attention to detail and quality as the rest of the home, ensures practicality without compromising on style.
In essence, the Fairbanks 2 is not just a house, but a sanctuary that blends the timeless beauty of Craftsman style with modern amenities and a layout perfectly suited for a view lot. It stands as a testament to skilled craftsmanship and thoughtful design, offering a place not just to live, but to thrive.



























