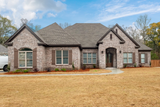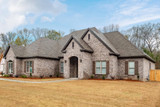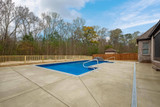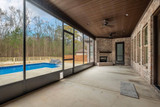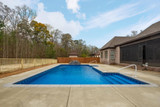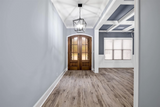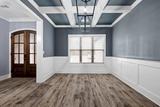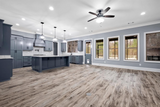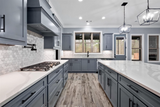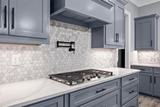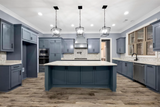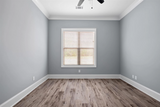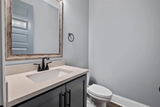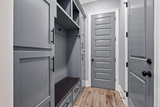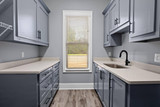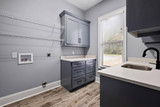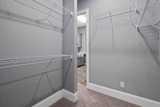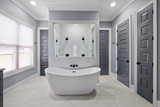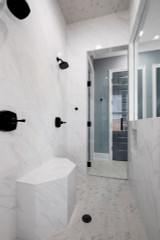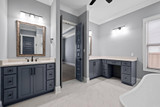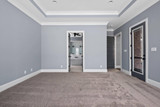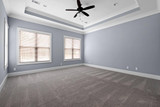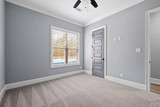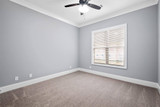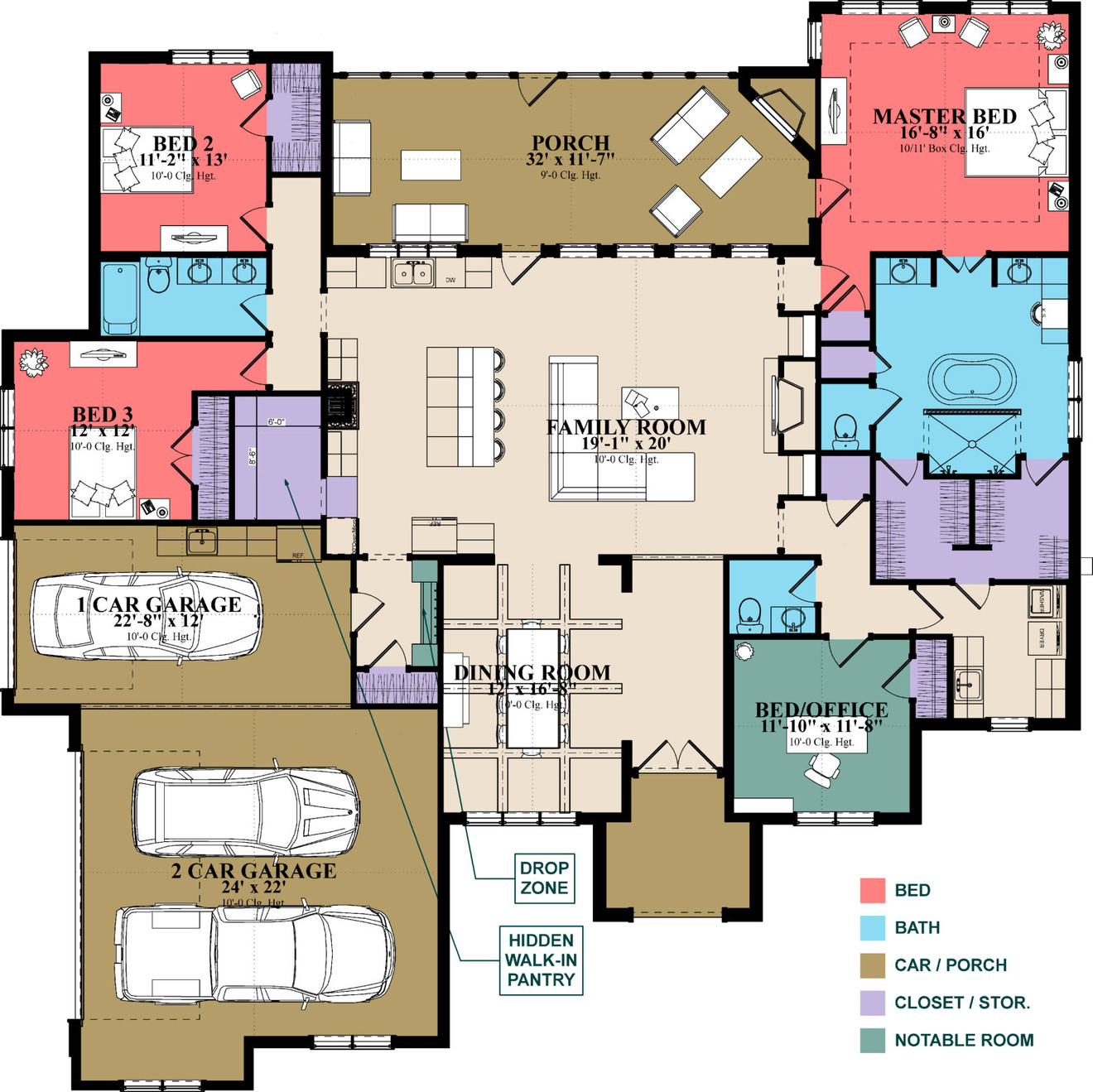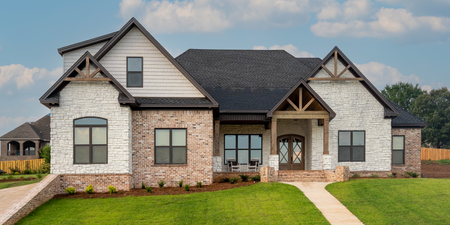Situated on a lush, level lot, the Fairbanks showcases an exquisite example of Traditional-style architecture, artfully designed to blend with the natural beauty of its surroundings. Set on a picturesque corner lot, this single-story home embodies a perfect balance of elegance and practicality, capturing the essence of a harmonious living space.
As morning sunlight touches the Fairbanks, its warm exterior comes alive through expansive, panel windows, illuminating the richly textured wood and stone details. The home’s façade speaks to the durability and rustic charm of the Craftsman tradition, using natural materials that highlight its timeless appeal and strength.
Approaching the house, a wide, covered porch immediately extends a warm welcome. Supported by robust columns, this inviting space leads to a grand wooden front door, offering a hint of the comfort and luxury inside. The porch, an iconic element of Craftsman design, serves as an ideal spot for relaxation, furnished with comfortable seating to enjoy the serene views of the surrounding landscape.
Inside, the Fairbanks 2 unfolds into a thoughtfully designed interior, where every detail speaks to comfort and style. The family room, situated just off the main entrance, features high, coffered ceilings and an open-concept layout that amplifies natural light and creates a spacious atmosphere. It serves as a gathering place for family and friends, with an elegant seating arrangement oriented around a striking fireplace, ensuring cozy, memorable evenings.
Adjacent to the family room is the chef’s kitchen, equipped with premium appliances and a spacious center island. This culinary space encourages social interactions, whether it’s cooking together or enjoying casual meals at the island’s bar seating. A hidden walk-in pantry offers abundant storage, maintaining the kitchen’s sleek, organized appearance. The dining area, seamlessly connected to the kitchen, boasts panoramic windows that frame picturesque outdoor views, making every meal a delightful experience.
The master suite, a sanctuary within this home, offers a private escape designed for relaxation. The bedroom’s generous proportions allow for a sitting area and have direct access to the backyard, seamlessly blending indoor and outdoor living. The en-suite bathroom is a haven of luxury, featuring dual vanities, a freestanding soaking tub, and a separate glass-enclosed shower, all complemented by high-quality finishes and fixtures.
The Fairbanks also includes additional bedrooms, each crafted to provide comfort and seclusion for residents and guests. These versatile spaces can easily be adapted into home offices, hobby rooms, or guest quarters, accommodating a range of needs.
A highlight of this home is its strong connection to outdoor living. The screened porch, accessible from the family room, offers a sheltered retreat where one can savor the beauty of the outdoors in any weather. Overlooking a manicured backyard complete with a pool and patio area, this space is perfect for hosting get-togethers or enjoying quiet evenings with loved ones under the stars.
The Fairbanks 2’s practicality is enhanced by its three-car garage, providing ample room for vehicles, tools, and additional storage. This garage, designed with the same attention to detail as the rest of the home, ensures convenience without sacrificing aesthetic appeal.
In essence, the Fairbanks 2 is more than just a residence—it’s a sanctuary that beautifully merges traditional Craftsman charm with modern-day comforts. With its carefully curated spaces, thoughtful design elements, and seamless integration of indoor and outdoor areas, this home is a testament to masterful craftsmanship and refined living, offering its inhabitants not just a place to reside, but a place to truly thrive and find peace in everyday life.


