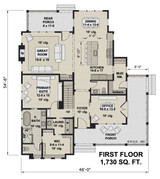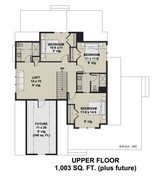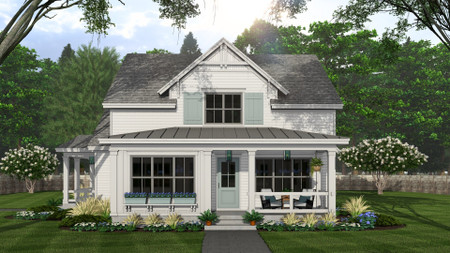The Jameson farmhouse-style home is a masterpiece of rustic elegance and modern design, capturing the charm of classic farmhouse aesthetics while incorporating every convenience of contemporary living. Spanning 2,733 square feet, this four-bedroom, three-and-a-half-bathroom home presents a carefully crafted layout that balances spaciousness, functionality, and warmth, creating a sanctuary for family life and an inviting space for entertaining.
As you enter through the welcoming front porch, you’re drawn into the heart of the home: a spacious great room with high ceilings and a central fireplace that adds warmth and character to the space. The great room’s open design and strategic flow into other living areas make it ideal for hosting gatherings or spending cozy evenings with loved ones. Nearby, a wet bar offers a convenient spot for mixing drinks or setting up refreshments for gatherings, seamlessly integrating hospitality into the living space.
The adjacent kitchen is a chef’s dream, combining functionality and style with a large island that comfortably seats four, making it perfect for casual meals or meal prep with the family. This central hub is outfitted with ample counter space, custom cabinetry, and modern appliances, making cooking a breeze. The kitchen flows into a delightful dining area encased in windows on three walls, offering an abundance of natural light and serene views of the outdoor landscape, setting the perfect atmosphere for relaxed meals and morning coffee.
The main floor master suite serves as a private retreat within the home, offering comfort and sophistication. This spacious suite includes a sitting area, creating a personal oasis for unwinding with a good book or simply relaxing in solitude. The master ensuite boasts a freestanding tub, a walk-in shower, and a dual-sink vanity, combining luxury with practical design. For added convenience, a pocket door offers direct access from the master closet to the laundry room, simplifying the process of managing household chores.
In addition to the master suite, the main level includes an office with French doors leading to the front porch. This flexible space can be used as a quiet home office, a study area, or even a cozy reading nook, providing a productive escape with a view of the outdoors.
Moving to the upper level, you’ll find three well-appointed bedrooms, ideal for family members or guests. Two of these bedrooms share a Jack-and-Jill bathroom, giving each room its own space while maintaining convenience and privacy. The upper level also features a versatile loft area, perfect as a secondary living area, game room, or study space. This additional gathering area offers room for family activities, movie nights, or even a play area for younger children.
The outdoor spaces of the Jameson home are designed to bring the comfort of indoors to the fresh air. The front porch wraps partially around the home, creating a perfect spot to relax with a morning coffee or enjoy the peacefulness of evening sunsets. At the rear, a covered porch extends the living area outdoors, providing a shaded retreat for outdoor dining, unwinding with friends, or simply taking in the scenery in comfort.
Upstairs, a future bonus room adds 240 square feet of flexible space, allowing homeowners to tailor the home to their needs over time. This space can be transformed into a home gym, a playroom, or an extra guest suite, adding versatility and adaptability to the home as family needs evolve.
The Jameson farmhouse-style home is a harmonious blend of style, comfort, and utility. From its warm and open great room to its luxurious master suite, and from its versatile bonus room to its inviting outdoor spaces, this home provides the ideal backdrop for creating cherished memories and a life well-lived. Whether for quiet family evenings or lively gatherings, the Jameson is designed to adapt to every lifestyle and every season, offering a timeless setting for today’s modern family.







































































































